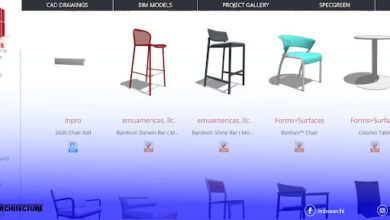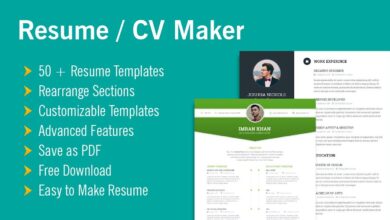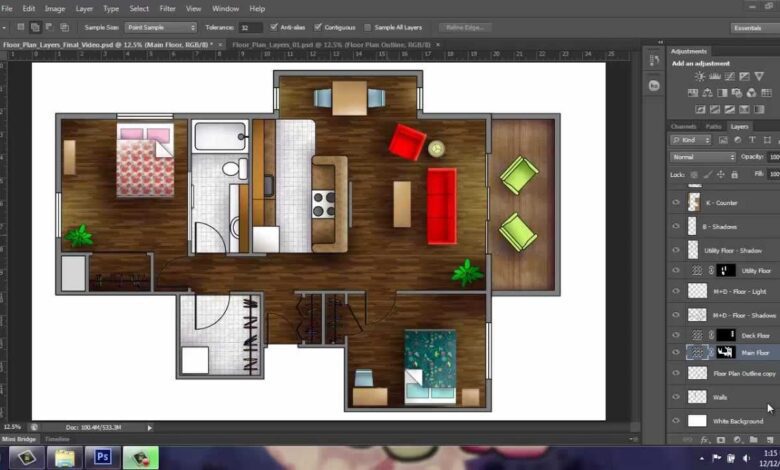
8 architectural design software packages that every architect should know.
Drawings remain the principal means by which architectural students and architects generally communicate their ideas to clients and teachers. The method by which we create these drawings has evolved over time and continues to evolve daily. Each architectural or design software is different from the other: because of the features linked to the software itself. Choosing the best architectural software can depend on many factors, such as cost, compatibility with other programs, the capacity of your computer (PC) and the time you’re prepared to devote to finalizing your design. Here’s a list of programs to help you take your architectural projects from first draft to final presentation.
Revit :
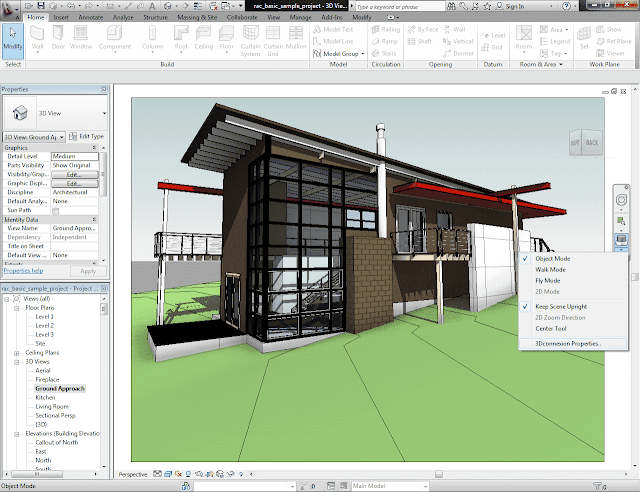 |
| Revit 3D |
Software based on BIM (Building Information Modeling) used for industry, architecture and construction, basically everything to do with building, it has a vast library of 3D components that makes modeling very fast. It has become one of the most widely used programs thanks to its capacity and the level of detail it can achieve.
SketchUp :
SketchUp is probably the most valuable software for architects. It’s ideal for designing, modeling and refining projects quickly and easily to a very interesting level of detail. If you’re working on fairly small or simple projects, it’s more than enough to do your 3D.
Lumion :
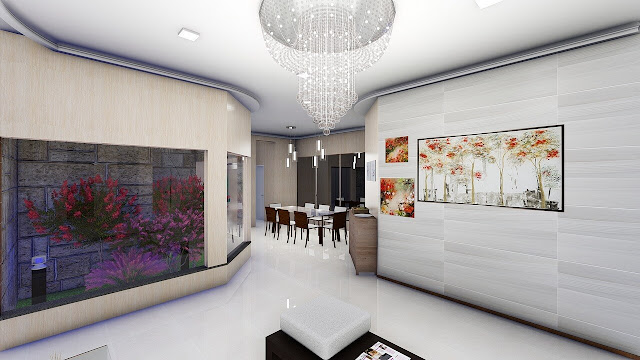
Lumion is an extremely easy-to-use software package that enables us to achieve more realistic renderings. It lets you import the 3D model of your design and start rendering immediately. Lumion is compatible with most 3D modeling and CAD software, as well as with other forms of 3D files that add significantly more realistic detail.
Rhino 3D
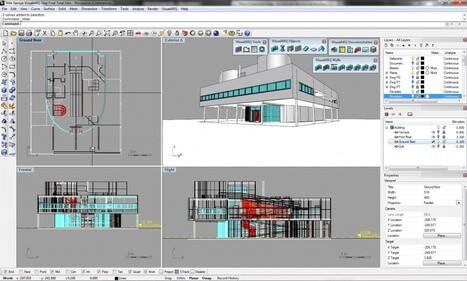
Rhino 3D opens the way to current trends in parametric architecture. It’s practical enough to work with complex curved surfaces. What’s more, Rhino’s Grasshopper plugin can be used to create innovative structures with extraordinary shapes. Rhino 3D is spreading at an exponential rate, thanks to its parametric plug-ins and fluid modeling features.
3DS Max
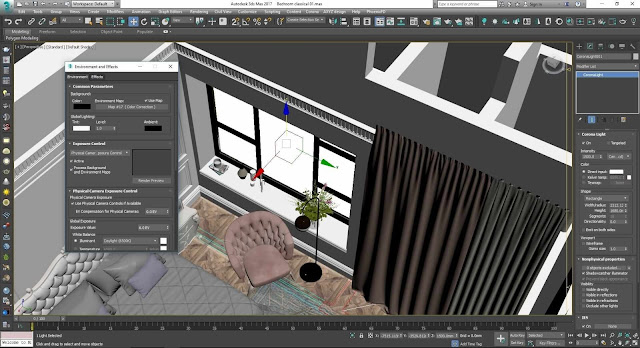
3DS Max remains the most popular software on the 3D market. You can apply creative textures, simulate refractions, reflections… etc. If you want to make your project impressive, and give it something that looks more like a future photograph than a basic representation of your concept, then 3DS Max is for you. It is frequently used by video game developers, many commercial TV studios and architectural visualization studios.
Adobe Photoshop
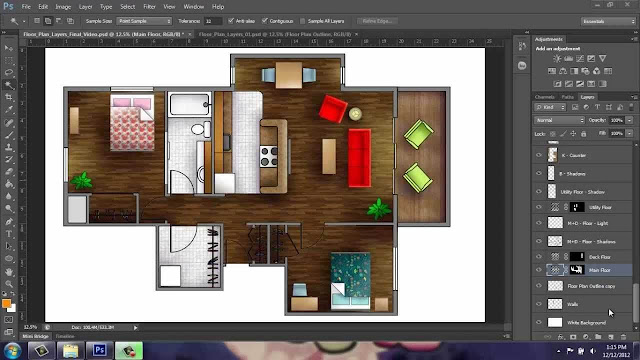
For image manipulation, Photoshop is perfect. You can create renderings, whether it’s a cut, an elevation or a plan, so knowing how to handle Photoshop well is absolutely essential. It’s high-quality image production software, perfect for final rendering and retouching. It is used for image processing, adding textures, landscapes, people, skies, etc.
Adobe Illustrator
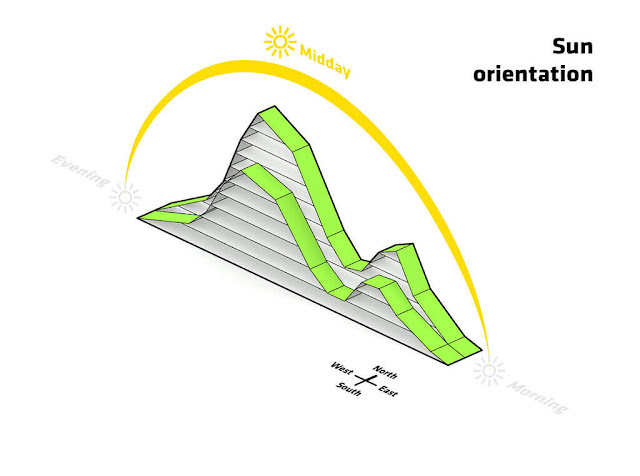
Illustrator can be used for many different things: creating diagrams, adjusting line thicknesses (CAD, SketchUp or Revit pdfs) …etc. With Illustrator, you can add wall coverings, textures or people silhouettes much more easily and with fewer errors than in CAD. It also works with Revit plans or PDF, 2D SketchUp files, which helps a lot with 3D construction diagrams, sections, elevations or plans. You can also link Photoshop files to Illustrator files or vice versa to help you achieve superb renderings. I strongly recommend that you create your diagrams in Illustrator and save them in PDF format so that they can be viewed on any computer and easily placed in Indesign files or printed.
Adobe InDesign
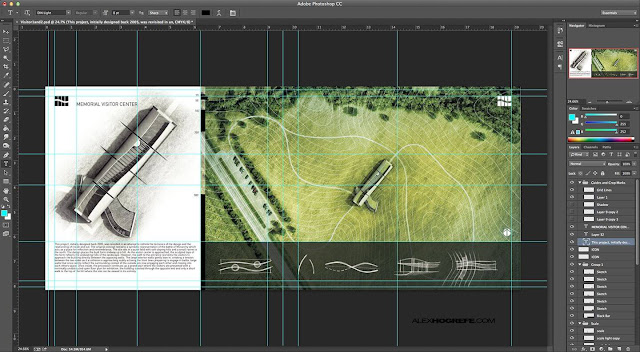
InDesign is essentially a page-layout program suitable for creating books and magazines… You can organize objects into presentable forms, including text, shapes and images, and is also suitable for creating documents, such as CVs and portfolios. You can configure font types/sizes and number pages, helping to increase productivity and document consistency.

