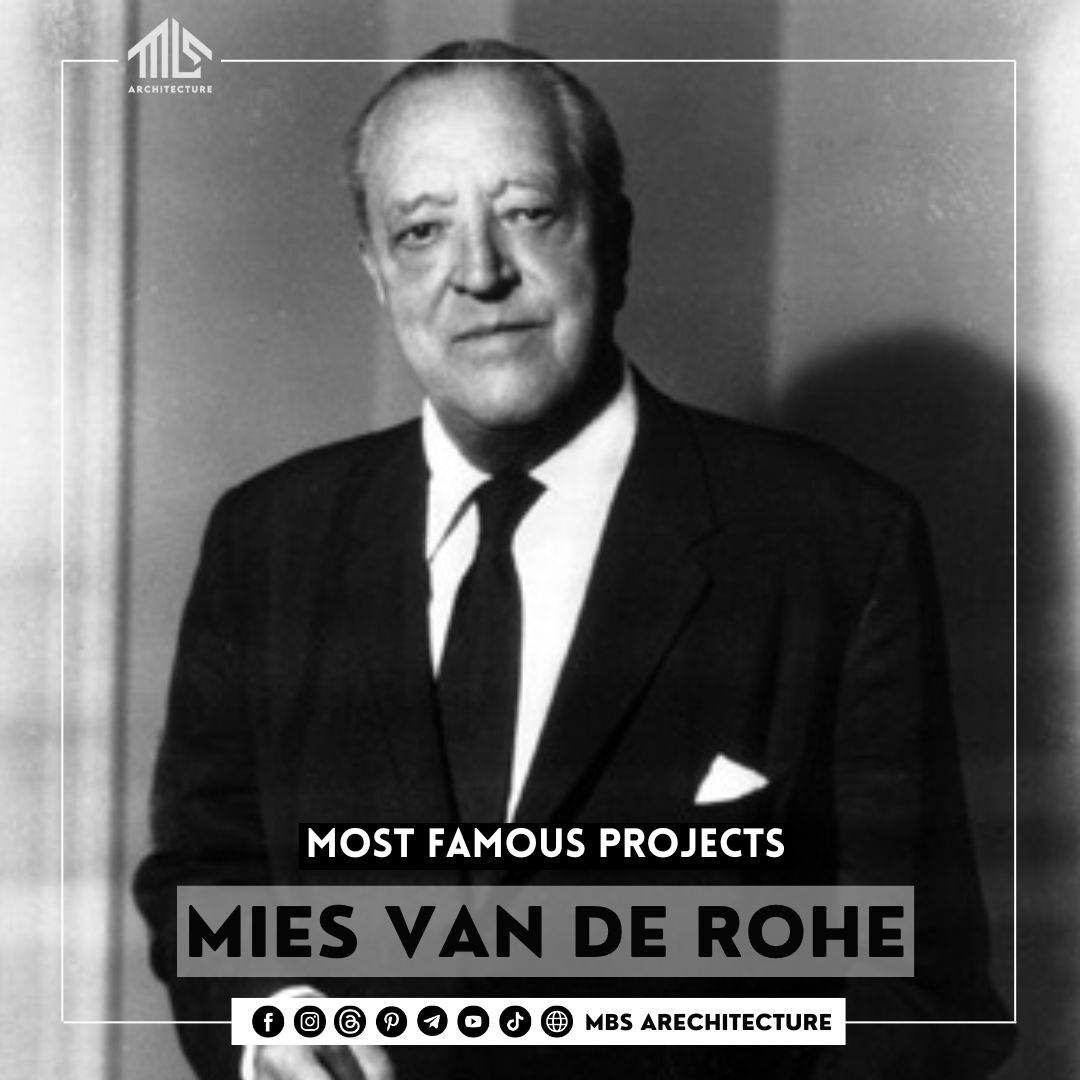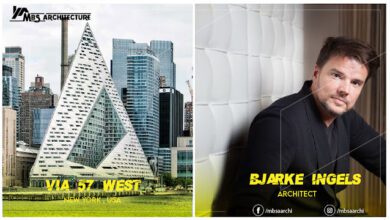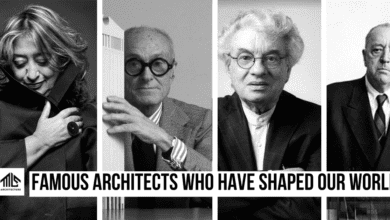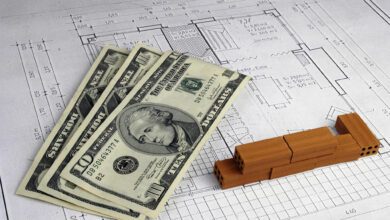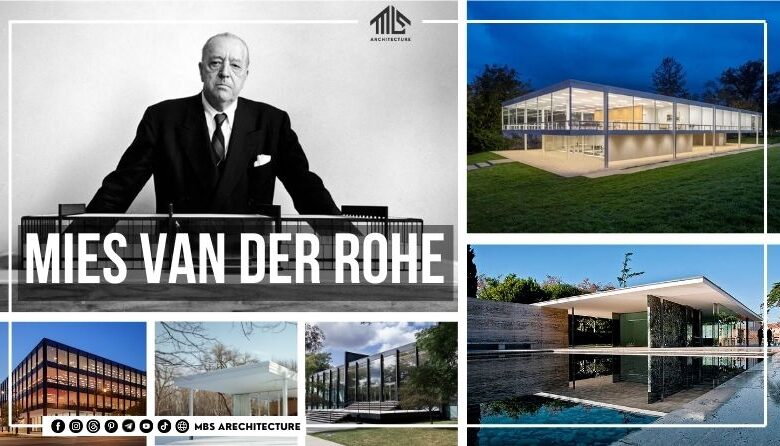
The Visionary of Modern Architecture: Mies van der Rohe
Ludwig Mies van der Rohe is celebrated as one of the most influential architects of the 20th century. His pioneering designs and minimalist philosophy, embodied in the phrase “less is more,” have left an indelible mark on the architectural world. Mies’s dedication to functionality, simplicity, and material integrity set the foundation for modernist architecture. This article delves into his early life, groundbreaking philosophy, and iconic projects, offering insights into his profound impact on urban and architectural design.
Early Life and Career: The Foundation of Mies’s Vision
Stonemason Roots and Early Inspiration
Born on March 27, 1886, in Aachen, Germany, Ludwig Mies van der Rohe grew up as the son of a stonemason. His upbringing in a craft-focused household gave him a deep appreciation for materials and construction techniques. These early experiences in his father’s shop nurtured his understanding of craftsmanship, structure, and the intricacies of building.
Shaping His Career in Berlin
In the early 1900s, Mies moved to Berlin, where he worked with renowned architect Peter Behrens. Behrens’s firm was a hub for budding modernists, including Walter Gropius and Le Corbusier. This period was instrumental in shaping Mies’s design principles. He learned to balance tradition with innovation, a balance that would define his future projects.
The Emergence of Modernism: Mies’s Minimalist Vision
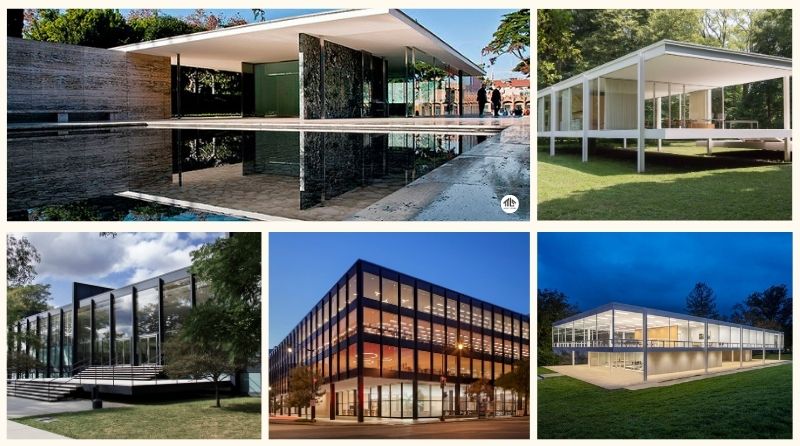
Mies van der Rohe was deeply influenced by the European modernist movement, which sought to eliminate unnecessary ornamentation and focus on functionality. Modernist ideals aligned perfectly with Mies’s belief in structural honesty and simplicity.
“Less is More”
Mies’s famous maxim, “less is more,” encapsulated his design philosophy. He rejected elaborate decoration, choosing instead to highlight the natural beauty of materials like steel and glass. His goal was to create clarity and order in architectural spaces, resulting in buildings that felt both open and purposeful.
Exploring Materials and Functionality
Mies’s experimentation with industrial materials revolutionized architecture. He used steel frames and large glass panes to design buildings that blurred the boundaries between interior and exterior. These innovations laid the groundwork for the International Style, characterized by clean lines, open spaces, and transparency.
Bauhaus and the Influence on Modern Architecture
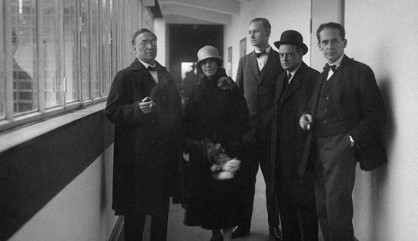
In 1930, Mies became the director of the Bauhaus, Germany’s leading design school. Under his leadership, the school emphasized functionalism and industrial materials, championing a modernist approach to architecture. The Bauhaus’s philosophy—merging art, craft, and technology—aligned perfectly with Mies’s vision.
However, his time at the Bauhaus was short-lived. In 1933, the N-a-z-i regime forced the school to close, prompting Mies to emigrate to the United States. This transition marked the beginning of one of the most influential chapters in his career.
The American Chapter: Revolutionizing Skyscrapers and Education
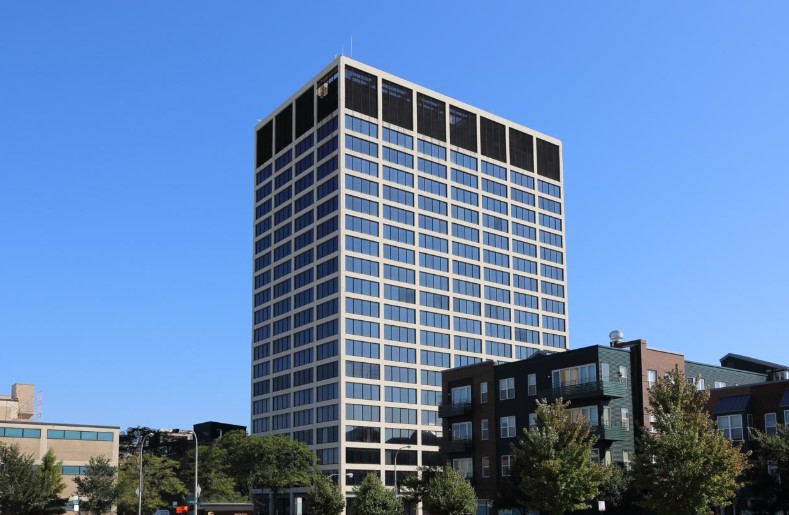
Leadership at the Illinois Institute of Technology (IIT)
After moving to Chicago in 1937, Mies became the head of the architecture department at the Illinois Institute of Technology (IIT). Here, he implemented his modernist ideals, transforming the campus into a living example of his philosophy. Crown Hall, completed in 1956, stands as a testament to his belief in simplicity and functionality. Its open interior and steel-and-glass design epitomize his vision of “universal space.”
Revolutionizing Skyscraper Design
Mies redefined urban skylines with his minimalist skyscrapers. The Seagram Building, completed in 1958 in New York City, became a landmark in corporate architecture. Designed in collaboration with Philip Johnson, the building’s bronze-toned steel frame and glass facade introduced a new standard for high-rise aesthetics. The open plaza and clean lines emphasized functionality while exuding sophistication.
Iconic Projects: Milestones of Modernism
1. Barcelona Pavilion (1929)
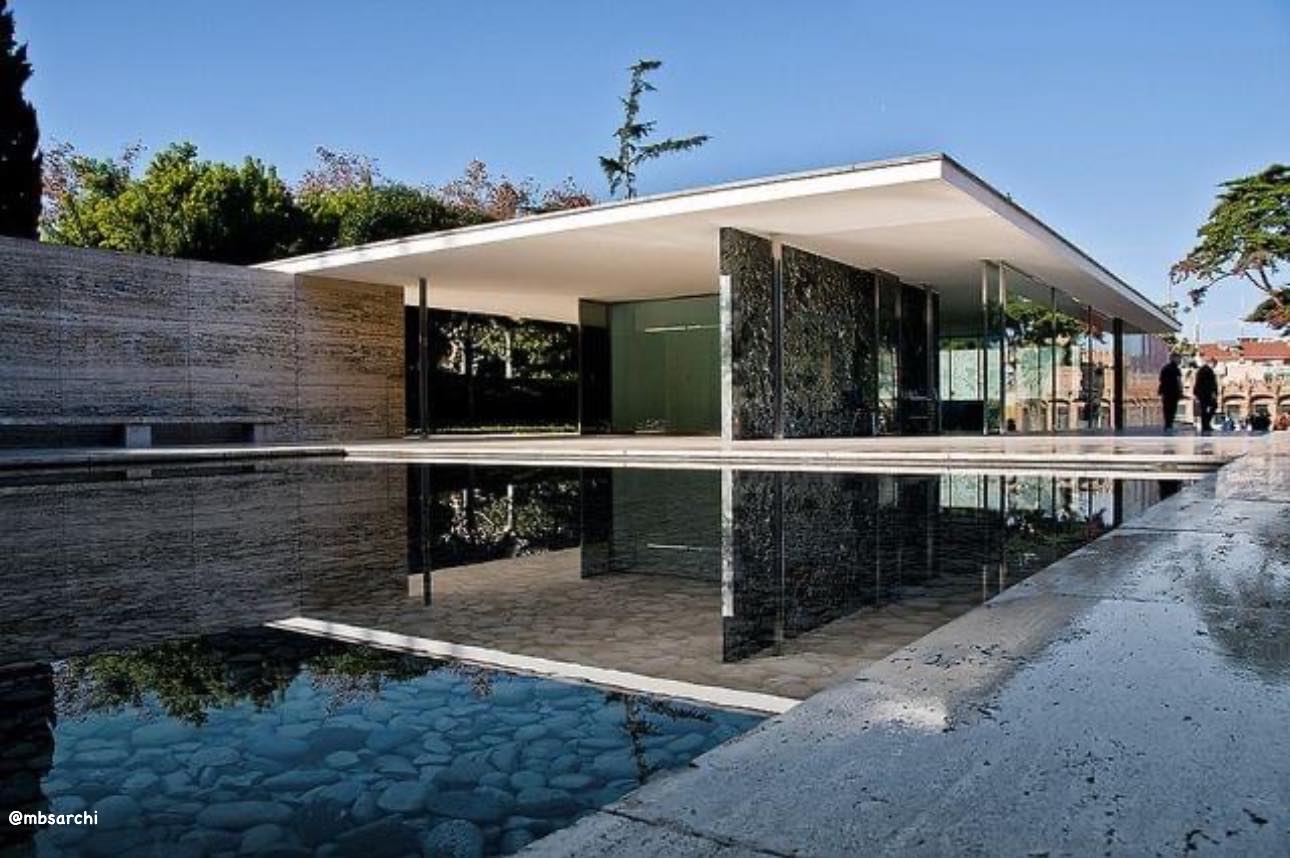
Originally constructed for the 1929 International Exposition in Barcelona, the Barcelona Pavilion is a masterpiece of minimalism. Mies used luxurious materials like marble, travertine, and glass to create a sense of elegance and simplicity. The pavilion’s open layout and reflective surfaces highlight his commitment to clarity and light.
The Barcelona Pavilion also introduced the iconic Barcelona Chair, designed by Mies and Lilly Reich. This timeless furniture piece embodies the same principles of simplicity and functionality that define the pavilion itself.
2. Farnsworth House (1951)
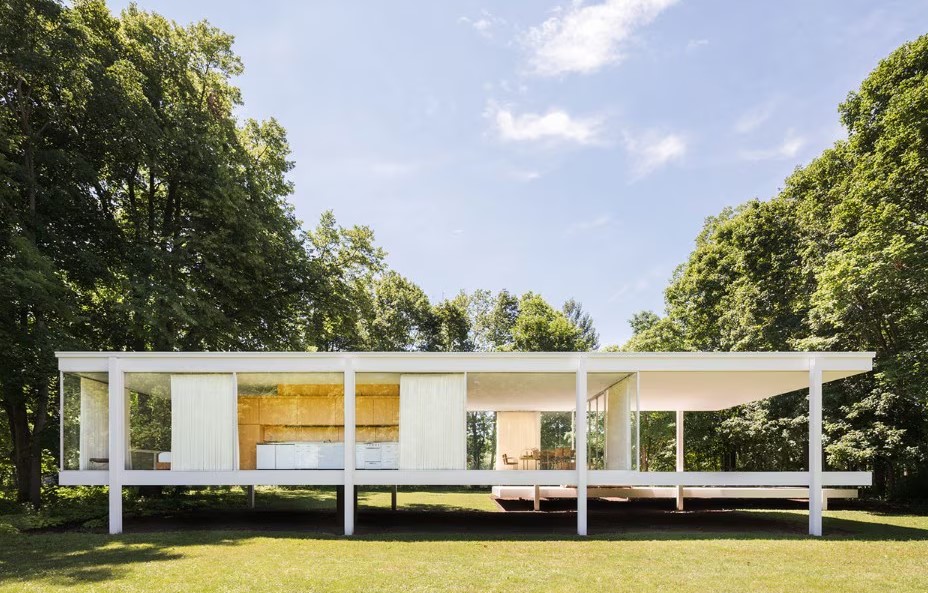
Located in Plano, Illinois, the Farnsworth House exemplifies Mies’s integration of architecture with nature. The house, raised on stilts to protect against flooding, features floor-to-ceiling glass walls that dissolve the boundary between indoors and outdoors. This design creates a harmonious relationship with its surroundings, embodying Mies’s philosophy of universal space.
3. Seagram Building (1958)
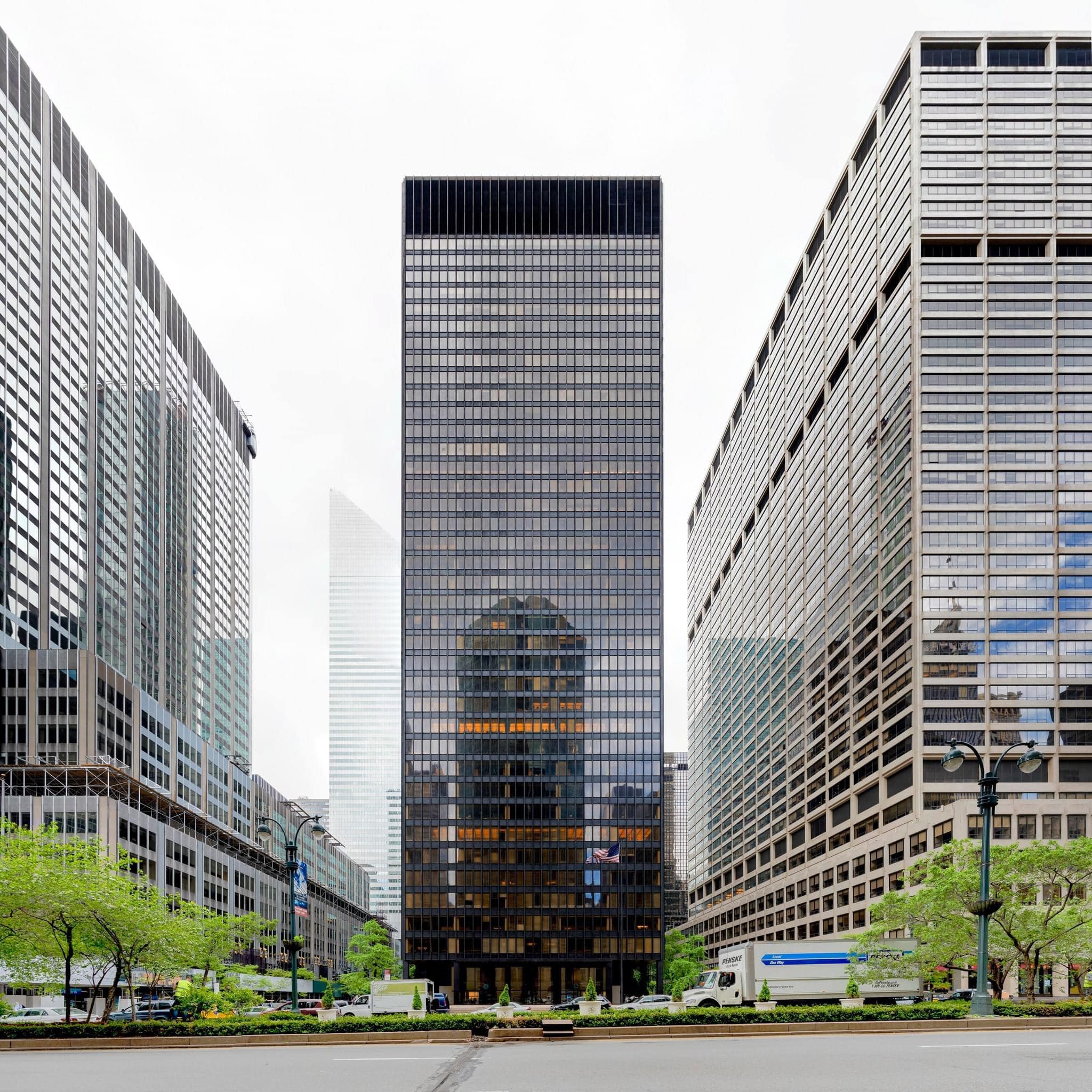
The Seagram Building is one of the most influential skyscrapers of the 20th century. Located in Manhattan, New York City, it set new standards for corporate architecture. Mies’s design focused on clean lines, a clear structural grid, and an open plazaelements that contrasted sharply with the dense, ornate facades of previous skyscrapers.
Mies’s use of a bronze-toned steel frame and tinted glass gave the building a sense of refined elegance. The Seagram Building’s minimalist aesthetic and rational approach to space influenced countless other skyscrapers, solidifying Mies’s role in shaping the modern city skyline.
Mies van der Rohe’s Architectural Philosophy
Mies van der Rohe’s architectural philosophy revolved around simplicity, material honesty, and the elimination of excess. He believed that beauty emerged naturally from the structure and materials, not from added decoration. This approach allowed him to create spaces that were both functional and visually striking.
Universal Space
Mies’s concept of universal space emphasized open, adaptable interiors. By removing unnecessary walls, he created flexible environments that could serve multiple purposes. This idea has influenced modern office design, promoting collaboration and adaptability.
Impact and Legacy of Mies van der Rohe
The legacy of Mies van der Rohe is evident in urban landscapes worldwide. His principles of minimalism and functionality have inspired countless architects and designers. The International Style he popularized continues to dominate high-rise architecture, reflecting his impact on modern design.
Influence on Urban Planning
Mies’s work also influenced urban planning. His emphasis on clarity and order shaped city layouts, encouraging the integration of open plazas and green spaces with urban infrastructure. This holistic approach remains relevant in contemporary urban development.
Contemporary Inspiration
Architects like Norman Foster and Richard Meier draw inspiration from Mies’s principles. His focus on light, transparency, and structural honesty continues to guide modern architectural practices.
Criticisms and Challenges
While Mies van der Rohe’s work represents an iconic shift towards modernist ideals, his architecture also faced practical challenges and sparked debates among critics. His strict adherence to the “less is more” ideology often led to discussions about the balance between aesthetic purity and practical comfort. These debates have inspired architects to think more deeply about how to design spaces that are both visually striking and user-friendly.
Despite his many achievements, Mies van der Rohe’s work was not without its critics. Some argued that his strict adherence to minimalism led to cold and impersonal environments that lacked warmth or a sense of human scale. The starkness of his designs, with their reliance on steel and glass, was sometimes seen as alienating, particularly in residential settings.
Others criticized his focus on the aesthetic and structural purity of a building at the expense of comfort or practicality. The Farnsworth House, for example, was criticized by its client, Dr. Edith Farnsworth, for being too exposed to the elements and lacking privacy. These critiques highlight the inherent challenges in balancing architectural vision with the lived experience of the building’s inhabitants.
Mies van der Rohe’s Influence Today
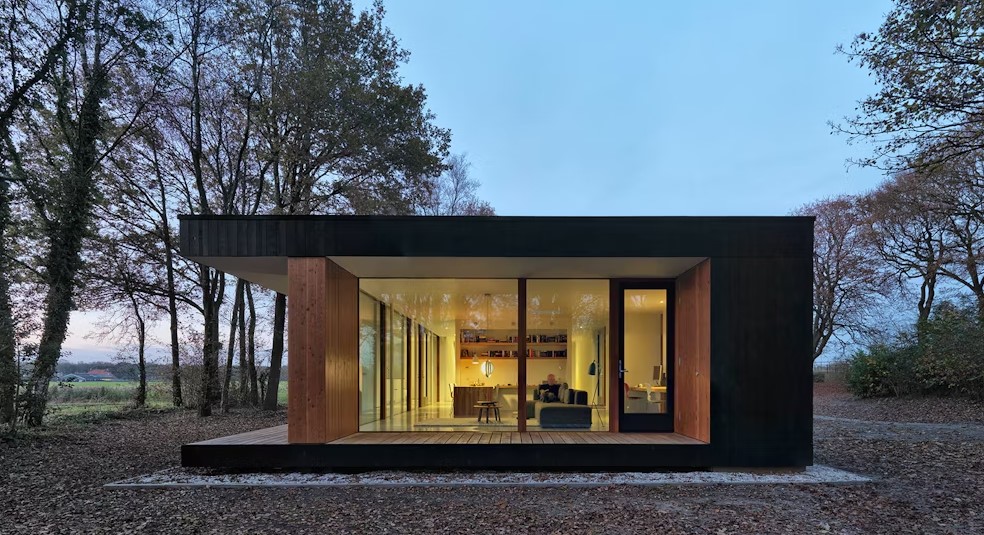
In today’s architectural landscape, Mies van der Rohe’s influence is unmistakable. Many contemporary buildings continue to reflect his core principles, such as the use of steel and glass, open space, and minimalist aesthetics. The principles of modernism are seen in major cities worldwide, with Mies-inspired skyscrapers dominating skylines, offices that blur the lines between the interior and exterior, and public spaces that prioritize light and openness. Furthermore, architects have adopted Mies’s focus on functionality and efficiency, taking cues from his ability to create impactful spaces using the simplest of forms.
His philosophies have extended into urban planning as well, with many modern city plans reflecting a Miesian vision of clarity and order. City plazas, high-rise residential blocks, and public infrastructure often echo Mies’s devotion to clean lines and functional beauty. For instance, the concept of the “universal space” has influenced how office spaces are designed to be adaptable, fostering environments conducive to collaboration and multi-use functionality.
Mies’s influence can still be seen in contemporary architecture. Architects like Norman Foster, Renzo Piano, and Richard Meier have drawn inspiration from Mies’s focus on materials, structural integrity, and minimalist aesthetics. His work has laid the foundation for what we now recognize as modern architecturean approach that values light, transparency, and the seamless integration of indoor and outdoor spaces.
The principles Mies championed are evident in modern corporate architecture, residential design, and even public spaces, where the emphasis is on creating environments that are both functional and beautiful. His work reminds us that simplicity is powerful and that good design is as much about what is left out as what is included.
Ludwig Mies van der Rohe was not only an architect but also a visionary who reshaped the built environment. His pursuit of architectural purity and his devotion to the idea that “less is more” have made him one of the most enduring figures in modern architecture. His work, from the Barcelona Pavilion to the Seagram Building, continues to inspire architects and designers today, proving that simplicity, clarity, and honesty in design can stand the test of time.
As we continue to navigate an increasingly complex world, the lessons Mies taught usabout the value of simplicity, the beauty of materials, and the importance of functionremain profoundly relevant. His work challenges us to consider how we can create spaces that are not only aesthetically pleasing but also meaningful and impactful in their simplicity.
FAQ Section
What is Mies van der Rohe’s architectural philosophy?
Mies van der Rohe believed in the principle of “less is more,” emphasizing simplicity, material honesty, and functional design. He championed the use of steel and glass to create transparent, adaptable spaces.
What are Mies’s most iconic projects?
Some of his most celebrated works include the Barcelona Pavilion, the Farnsworth House, and the Seagram Building. These projects exemplify his minimalist aesthetic and innovative use of materials.
What is the International Style?
The International Style is a modernist architectural movement characterized by simplicity, open spaces, and the use of industrial materials like steel and glass. Mies van der Rohe was one of its key pioneers.
How did Mies influence modern architecture?
Mies’s principles of minimalism and functionality have shaped contemporary architecture, influencing skyscraper design, office layouts, and urban planning worldwide.

