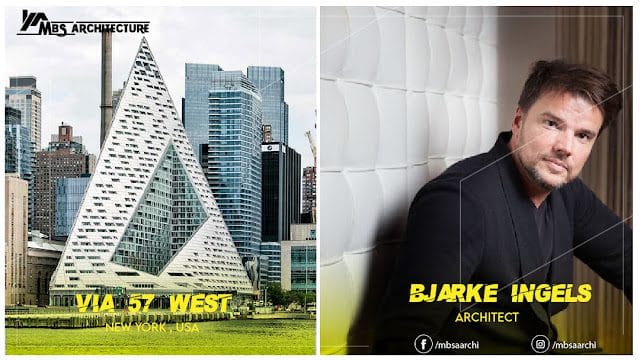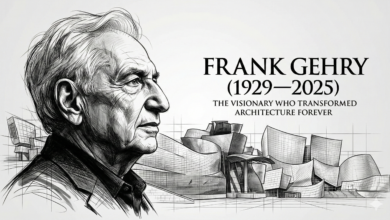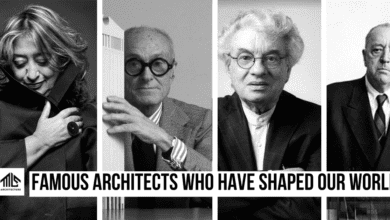
Bjarke Ingels: Merging Boldness with Intelligence in Architecture
Bjarke Ingels has become one of the most talked-about architects in the world today, celebrated for his audacious designs and unique approach to sustainability. As the founder of Bjarke Ingels Group (BIG), Ingels has designed some of the most innovative and visually striking buildings in contemporary architecture, while championing environmental sustainability and social responsibility. His designs combine the seemingly opposite forces of boldness and intelligence, reshaping skylines and pushing the boundaries of what architecture can achieve.

This article dives into the life, architectural philosophy, and significant works of Bjarke Ingels, along with insights from his influential books, providing a detailed look at how this visionary architect blends creativity with intelligence to solve some of the world’s most pressing architectural challenges.
The Early Life of Bjarke Ingels: Path to Architecture
Born in 1974 in Copenhagen, Denmark, Bjarke Ingels grew up in a country renowned for its design tradition, with minimalism, functionality, and environmental consciousness at the core of its architectural culture. His initial interest, however, was not architecture, but cartooning. Ingels’ early fascination with drawing and storytelling foreshadowed the unique way he would later present his architectural concepts.
In 1993, Ingels enrolled at the Royal Danish Academy of Fine Arts School of Architecture. During his studies, he spent time in Barcelona at the Escola Tècnica Superior d’Arquitectura, where he began developing a deeper understanding of architectural design as a synthesis of art, technology, and human experience. His passion for exploring unconventional approaches grew, and after working under the guidance of famed Dutch architect Rem Koolhaas at OMA (Office for Metropolitan Architecture), Ingels’ desire to establish his own firm led to the founding of BIG (Bjarke Ingels Group) in 2005.
Architectural Philosophy: Hedonistic Sustainability
At the core of Bjarke Ingels’ architectural philosophy is a concept he calls Hedonistic Sustainability the idea that environmentally responsible architecture should not force compromises on comfort or pleasure. Instead of designing purely utilitarian buildings that meet green standards, Ingels believes that architecture can be both sustainable and exciting, offering a way to enhance human well-being while reducing the environmental footprint.
In many of his designs, Ingels blends form and function in ways that prioritize human experience while also promoting eco-friendly practices. His buildings are often defined by their playful, futuristic shapes, yet they serve practical purposes. This balance between audacity and intelligence is what sets Ingels apart as a modern architect.
Notable Projects by Bjarke Ingels
1. 8 House (Copenhagen, Denmark)

Completed in 2010, 8 House is one of Bjarke Ingels’ most recognized works and is a testament to his ability to combine urban living with sustainable practices. Shaped like a figure-eight, the building is a mixed-use development that includes residential spaces, offices, and retail areas. The innovative design allows for a continuous pedestrian path that weaves its way around the entire structure, promoting social interaction and community living.
One of the defining features of 8 House is its seamless integration with nature. Green roofs, courtyards, and gardens are incorporated throughout the building, enhancing the residents’ quality of life and contributing to the project’s overall sustainability. The building is also energy-efficient, making use of passive heating and cooling systems to reduce its environmental impact.
This project embodies Ingels concept of Hedonistic Sustainability, where living in a green building doesn’t mean sacrificing comfort or pleasure. The striking figure-eight design, with its varied textures and colors, makes it both an architectural icon and a model of sustainable living.
2. Via 57 West (New York City, USA)

Bjarke Ingels made his mark on the New York City skyline with the creation of Via 57 West, a striking pyramid-shaped residential tower located along the Hudson River. Completed in 2016, the building redefines what a high-rise can be by blending elements of both the American skyscraper and the European courtyard building. The pyramid form allows for a green courtyard at the center, giving residents access to an outdoor oasis in the middle of Manhattan.
The sharp, sloping angles of Via 57 West are more than just an aesthetic choice; they allow the building to maximize sunlight and views of the Hudson River while maintaining a compact footprint. This clever use of geometry exemplifies Ingels’ approach to design, intelligent, functional, and visually bold.
3. CopenHill (Copenhagen, Denmark)

One of the most audacious projects Bjarke Ingels has completed is CopenHill, a waste-to-energy plant in Copenhagen that doubles as a public park and recreational area. The project, completed in 2019, is a true representation of Hedonistic Sustainability at work. Not only does CopenHill convert waste into energy for the city, but its roof also features a ski slope, hiking trails, and a climbing wall, making it a year-round destination for outdoor enthusiasts.
The building’s facade, made of aluminum and glass, features strategically placed windows that allow visitors to see the inner workings of the energy plant, reminding the public of the building’s environmental function. CopenHill’s ski slope is covered with synthetic grass, creating an artificial surface that allows for skiing and snowboarding without snow.
By combining recreational activities with a functional energy facility, CopenHill embodies the spirit of making sustainability fun, engaging, and integrated into the urban experience. It’s a project that challenges conventional thinking about industrial buildings and public spaces, demonstrating that even a waste-to-energy plant can be beautiful and socially enriching.
4. The Spiral (New York City, USA)

The Spiral, currently under construction, is set to be one of the tallest buildings in New York City. Designed by Bjarke Ingels, this 65-story skyscraper will feature a continuous green pathway that wraps its way around the building, connecting each floor with outdoor terraces and lush vegetation. The building will serve as office space but offers a unique twist on the typical high-rise by incorporating nature at every level.
The Spiral is designed to provide a healthier work environment, with access to fresh air and greenery for every office floor. This project is part of a growing trend toward biophilic design, which seeks to integrate nature into urban living and working spaces. The inclusion of plants and trees in the building’s design not only improves air quality but also has a positive impact on mental health and productivity.
This project highlights Ingels’ ability to bring nature and architecture together in a way that enhances the urban landscape. By incorporating outdoor spaces into the vertical structure, The Spiral offers a new perspective on how skyscrapers can interact with their surroundings.
5. Amager Bakke (Copenhagen, Denmark)
Another groundbreaking project by Ingels is Amager Bakke, also known as the Amager Resource Center, which is another waste-to-energy facility located in Copenhagen. Much like CopenHill, this facility is designed to be more than just an industrial plant—it’s a hub for recreational activities. The building features a ski slope, a viewing platform, and areas for hiking and climbing, making it a popular destination for both locals and tourists.
Amager Bakke also serves as an example of how architecture can address environmental challenges while providing public amenities. The building’s unique design makes it a symbol of Copenhagen’s commitment to sustainability, while also functioning as a major power plant for the city.
Bjarke Ingels’ Books: A Glimpse into His Architectural Mind
1. Yes Is More: An Archicomic on Architectural Evolution (2009)
Yes Is More is arguably Bjarke Ingels most famous book and serves as a manifesto for his architectural philosophy. In this unconventional graphic novel, Ingels presents his ideas in a comic book format, making the content accessible to a broad audience. The book explores the evolution of his architectural practice and showcases how he approaches each project with a problem-solving mindset, blending boldness with intelligence.
The title of the book reflects Ingels’ positive approach to architecture. He believes that rather than limiting what architecture can do, architects should embrace complexity and contradiction to create more imaginative and meaningful designs. Yes Is More encapsulates his belief that architecture is not just about aesthetics but also about finding solutions that improve the quality of life for people and the planet.
2. Hot to Cold: An Odyssey of Architectural Adaptation (2015)
In Hot to Cold, Ingels and his firm BIG explore how architecture can adapt to the varying extremes of climate, from the freezing Arctic to the scorching deserts. This book takes readers on a journey through the different environments where BIG has designed projects, highlighting how buildings can respond to their surroundings while still meeting the needs of the people who inhabit them.
The central theme of Hot to Cold is adaptability. Ingels argues that architecture should be flexible enough to respond to changes in the environment, whether through passive heating and cooling systems, renewable energy sources, or the use of locally sourced materials. The book challenges architects to think beyond traditional design principles and consider how their work can address the global environmental crisis.
Through case studies of projects around the world, Hot to Cold provides a comprehensive look at Ingels’ ability to merge bold aesthetics with intelligent design, making the book a must-read for anyone interested in the future of architecture.
The Future of Architecture with Bjarke Ingels
As we look toward the future, it’s clear that Bjarke Ingels will continue to play a leading role in shaping the cities of tomorrow. His bold, unconventional approach to design has challenged the status quo, pushing architecture to new heights. Whether designing green skyscrapers, waste-to-energy plants, or residential buildings, Ingels consistently demonstrates that architecture can be both audacious and intelligent.
By embracing sustainability and technological innovation, Ingels has redefined what it means to be an architect in the 21st century. His projects, which blend artistic expression with environmental responsibility, show how architecture can be a force for positive change in the world. As the challenges of climate change and urbanization grow, architects like Bjarke Ingels will continue to lead the way in creating solutions that benefit both people and the planet.




