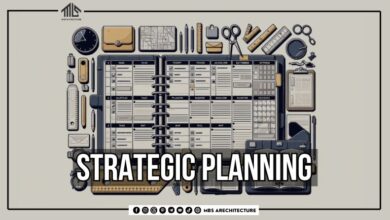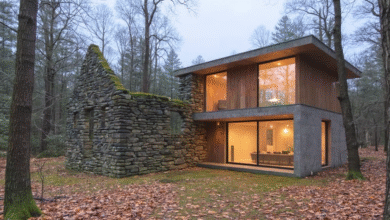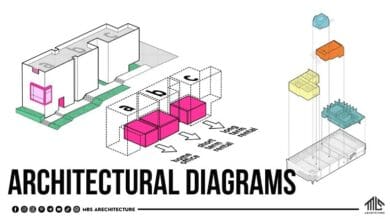Architecture Basics
-

7 Steps to Master the Architectural Design Process: The Ultimate Guide
Architecture is much more than simply making buildings look beautiful; it is a rigorous, strategic discipline used to solve complex…
-

11 Architecture Styles Every Architect Should Master
Architecture is an ever-evolving field, with styles reflecting the cultural, technological, and aesthetic values of different eras. For architects, understanding…
-

Architectural Rhythm: Symmetry & Repetition in Archways
In the world of architecture, rhythm is a fundamental concept that governs the visual flow and coherence of a structure.…
-

Exploring the Importance of Maths for Architects: 7 Critical Reasons
The symbiosis between architecture and mathematics is both profound and essential, crafting spaces that are as functional as they…
-

Finding Architectural Concept: Steps to Create and Present Design Ideas
The concept is a crucial element in architecture and design. It guides the creation of spaces, ensuring coherence between creative…
-

How Strategic Planning Drives Architectural Success
In the field of architecture, meticulous planning is the pivot that bridges vision and reality. The success of renowned architectural…
-

Rural home renovation : Smart Renovation Ideas
Have you ever passed by an old stone house in the countryside and imagined what it could become? Rural…
-

Designing the Facade of a Small House: 10 Tips for Managing Dimension Constraints
Designing a house facade can be a stimulating challenge, especially when dimensions are limited. Small houses require a clever approach…
-

Architectural Diagrams: Key to Planning and Design
In the world of architecture, diagrams serve as indispensable tools that aid architects, clients, and stakeholders in visualizing, communicating, and…
-

The Power of Visualization and Representation to Bring Architectural Ideas to Life
Visualization and architectural representation play an essential role in the design and communication of architectural projects. Whether you’re an architect,…
-

Parasitic Architecture: Redefining Space in the Modern City
As cities grow more crowded and urban land becomes scarce, architects are turning to creative solutions to address these challenges.…
-

Ancient Greek and Roman Architectural Orders
The three ancient architectural orders The Doric style : The Doric Style: The Doric order of Ancient Greek and Roman…
