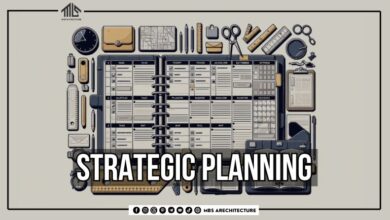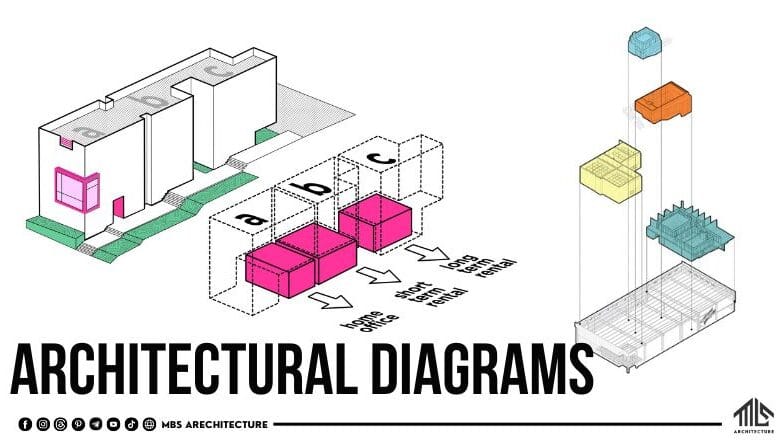
Architectural Diagrams: Key to Planning and Design
In the world of architecture, diagrams serve as indispensable tools that aid architects, clients, and stakeholders in visualizing, communicating, and organizing design ideas. From initial conceptual sketches to detailed technical drawings, architectural diagrams take many forms and serve various purposes throughout the lifecycle of a project. Common types of diagrams include flow diagrams, circulation diagrams, massing diagrams, site diagrams, plan diagrams, and section diagrams. These diagrams are not just visual aids but are critical components that facilitate decision-making, spatial organization, and conceptual exploration.

In this comprehensive article, we will explore the crucial role diagrams play in architectural design, the various types of diagrams used, and how they contribute to the successful execution of architectural projects. Understanding these concepts is essential for architects looking to enhance their communication, planning, and design skills.
The Role of Diagrams in Architecture
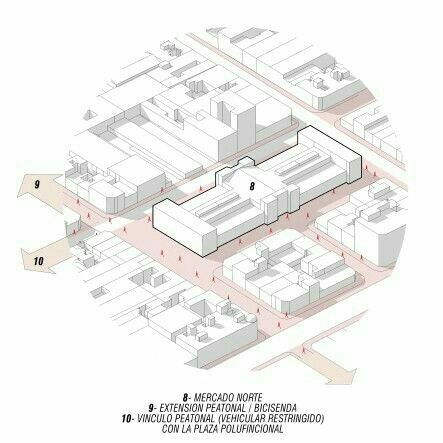
Architectural diagrams go beyond mere illustrations; they serve as powerful tools for communication, conceptual development, spatial organization, and functional analysis. Each diagram type has its specific role, contributing to the clarity and execution of architectural ideas.
1. Communication Through Visuals
One of the primary roles of diagrams in architecture is to communicate design ideas visually and concisely. Architectural projects often involve multiple stakeholders, including clients, project teams, contractors, and consultants. For these diverse audiences, it is essential to convey complex design ideas in a way that is easy to understand. Diagrams allow architects to share their vision, ensuring that everyone involved in the project is on the same page.
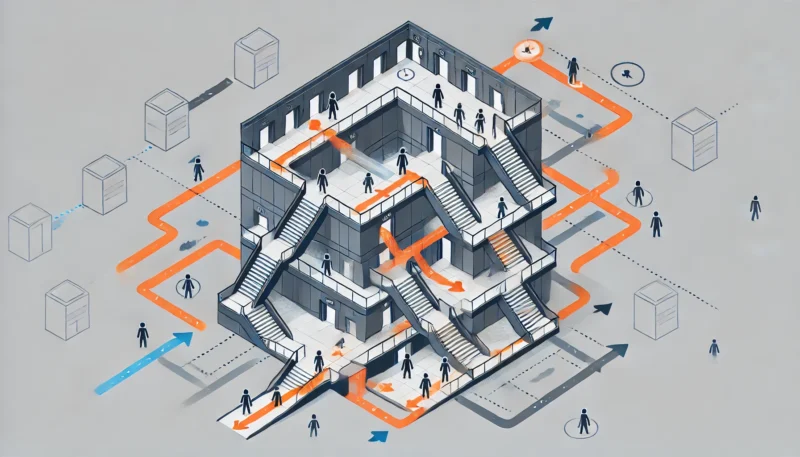
- Flow diagrams illustrate the movement of people, goods, or services within a building or site, making it easier for clients to grasp how a space will function.
- Site diagrams help convey how a building relates to its surroundings, showing features like landscaping, access points, and context within the urban environment.
By using clear, visual representations, diagrams eliminate ambiguity and facilitate smoother collaboration among all parties involved.
2. Exploration and Conceptual Development
Diagrams are also invaluable during the conceptual development stage of a project. They allow architects to explore different ideas, experiment with spatial arrangements, and test various design solutions before moving to detailed plans.

- Massing diagrams, for instance, provide a simplified representation of the building’s form and volume, allowing architects to experiment with the structure’s overall shape without getting bogged down by details.
- Circulation diagrams help architects visualize how people will move through a space, ensuring that the design promotes efficient movement and avoids bottlenecks.
This process of exploration allows architects to refine their ideas and choose the most effective design solutions. By creating multiple diagram iterations, architects can weigh the pros and cons of different approaches, ultimately leading to more informed design decisions.
3. Planning and Spatial Organization
Architectural diagrams such as site plans, floor plans, and section diagrams are crucial for spatial planning and organization. These diagrams show the layout of spaces within a building or across a site, providing a clear overview of the arrangement of functions, areas, and circulation paths.
- Site diagrams illustrate how the building sits within its environment, showing access points, landscaping, and its relationship to surrounding structures.
- Floor plan diagrams detail the layout of each level within a building, showing how different rooms and functions are arranged in relation to each other.
- Section diagrams provide a cross-sectional view of a building, revealing the relationships between different levels and spaces within the structure.
These diagrams not only help in organizing the physical space but also ensure that the building will function efficiently by providing a clear understanding of spatial relationships and circulation.
4. Functional Analysis and Flow
Functional analysis diagrams, such as flow diagrams and circulation diagrams, are used to evaluate the effectiveness of a building’s design in meeting its intended purpose. These diagrams analyze how different functions within a building interact, how people move through the space, and where inefficiencies or potential issues may arise.
- Flow diagrams can illustrate the movement of people, materials, or services within a building. For instance, in a hospital design, a flow diagram might track how patients move from the entrance to treatment rooms, ensuring that critical areas are easily accessible while minimizing congestion.
- Circulation diagrams focus on pedestrian and vehicular movement, helping architects ensure that traffic flows smoothly both inside and outside the building.
These types of diagrams are particularly valuable in large, complex buildings such as airports, hospitals, and office buildings, where the flow of people and services must be carefully considered.
5. Visualization of Design Concepts
Beyond planning and analysis, diagrams also play a crucial role in the visualization of design concepts. They offer a simplified representation of the aesthetic, structural, and material choices involved in a project, helping both architects and clients visualize the final product.
- Perspective diagrams and axonometric drawings help showcase how a building will look in three dimensions, illustrating form, texture, and materiality.
- Elevation diagrams offer a side view of the building’s facades, allowing clients to see how exterior materials, windows, and other design elements will come together.
These diagrams are essential for communicating the look and feel of a building, offering a clear understanding of the visual impact of design decisions. Through these visual tools, architects can better convey their creative vision to clients and stakeholders.
Types of Architectural Diagrams and Their Uses
Here’s a breakdown of some of the most common architectural diagrams and their specific applications in the design process:
1. Flow Diagram
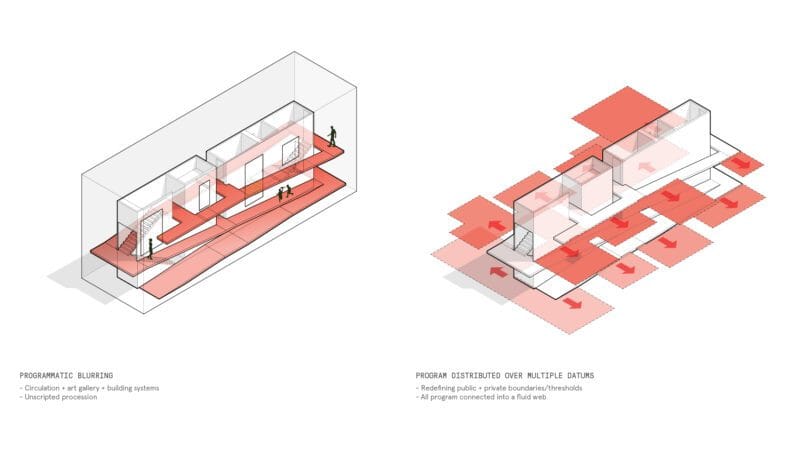
- Purpose: To analyze and visualize movement within a building or across a site.
- Application: Flow diagrams are especially useful in functional spaces like hospitals, airports, and commercial buildings, where the efficient movement of people, goods, or services is crucial.
2. Circulation Diagram
- Purpose: To study pedestrian or vehicular circulation within a building or site.
- Application: Architects use circulation diagrams to ensure that spaces are designed to handle the expected traffic flows without congestion.
3. Massing Diagram
- Purpose: To explore the form and volume of a building without delving into detailed design elements.
- Application: Massing diagrams help architects visualize the building’s overall shape and its relationship to surrounding structures early in the design process.
4. Site Diagram
- Purpose: To show how a building fits into its surroundings, including access points, landscaping, and the context of adjacent buildings.
- Application: Site diagrams are critical for urban planning, landscape design, and large-scale architectural projects where the building’s relationship to its environment is key.
5. Plan Diagram
- Purpose: To depict the layout of spaces on each floor of a building.
- Application: Plan diagrams are fundamental in architecture for visualizing room arrangements, circulation paths, and the placement of key functions.
6. Section Diagram
- Purpose: To provide a cross-sectional view of a building, revealing the relationships between different levels and spaces.
- Application: Section diagrams are essential for understanding how spaces interact vertically, such as in multi-level buildings or structures with complex roof designs.
7. Elevation Diagram
- Purpose: To showcase the design of a building’s facades, including materials, window placements, and other design features.
- Application: Elevation diagrams are valuable for understanding the aesthetic and functional aspects of a building’s exterior design.
The Importance of Diagrams in Collaboration
Architectural diagrams are not only useful for internal design processes but are also essential tools for collaboration. By creating clear, visual representations of a project, architects can foster better communication between all parties involved, including engineers, contractors, and clients. This collaboration is vital for ensuring that the design intent is fully understood and accurately executed.
- Clients can visualize the project more effectively and provide feedback early in the process, avoiding misunderstandings and costly changes down the line.
- Contractors benefit from precise diagrams that help guide construction, reducing the likelihood of errors and ensuring that the project stays on schedule.
- Engineers use diagrams to coordinate structural, mechanical, and electrical systems with the architectural design.
In this way, diagrams not only aid in the conceptualization and planning of architectural projects but also contribute to their successful realization.

