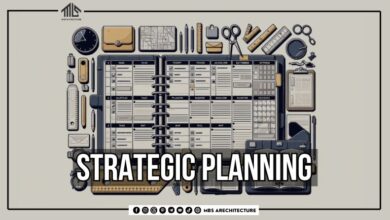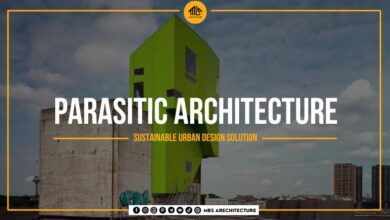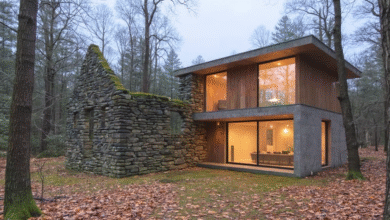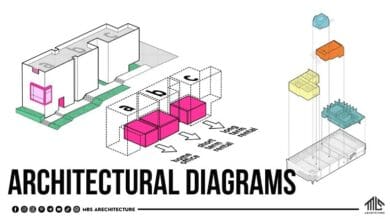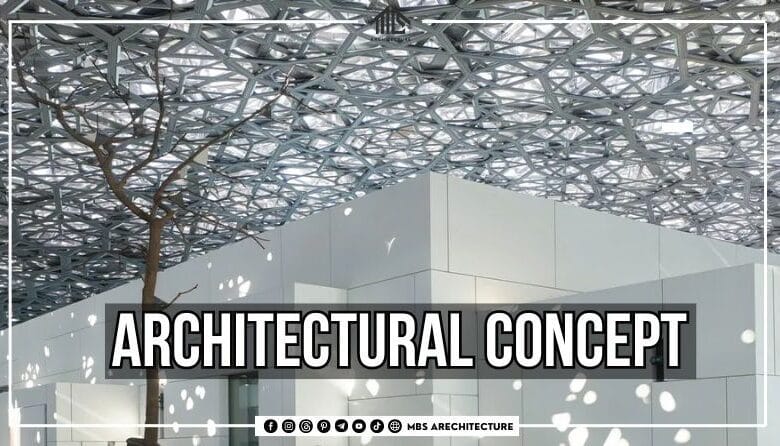
Finding Architectural Concept: Steps to Create and Present Design Ideas
The concept is a crucial element in architecture and design. It guides the creation of spaces, ensuring coherence between creative ideas and the final product. Whether you’re finding an architectural concept for a modern building or a renovation project, the concept defines the project’s objectives and vision. In this article, we explore how to develop a solid architectural concept, the steps to bring it to life, and how it communicates the designer’s intent.
What is a Concept in Design?
At its core, a concept is an overarching idea or vision that drives the creation of something new whether it’s a product, a service, or a space. In architecture, the concept sets the tone for the entire design process. It can manifest in several forms, including:
- Words and phrases that encapsulate the key ideas.
- Drawings or sketches that convey the visual direction.
- Models or prototypes that bring abstract ideas to life.
The concept is a vital tool for communication. It helps designers articulate their creative vision and direction not only to the project team but also to clients, investors, and even the public. The concept ensures everyone involved in the project has a shared understanding of its core purpose and aesthetic.
What is a concept in architecture?

In architecture, a concept can be thought of as the blueprint for creativity. It’s an abstract idea that acts as the intellectual backbone of a project, providing a clear direction for the creation of a space. While the finished building may vary in terms of materials, form, or function, the concept stays consistent, anchoring every decision back to the original vision.
Key Characteristics of Architectural Concepts:
- Abstraction: A concept is often abstract and focused on ideas, emotions, or the interpretation of the space’s purpose.
- Purposeful Direction: It guides the design process, ensuring coherence across all aspects of the project.
- Inspiration: Concepts can draw from multiple sources such as cultural elements, history, environmental conditions, or social needs.
- Functional Guidance: It addresses the practical needs of the users, ensuring that the design not only looks good but serves its purpose effectively.
For instance, a building concept might revolve around the idea of “sustainability”. From this core idea, architects may choose materials that minimize environmental impact, design forms that optimize natural light, or incorporate energy-saving technologies.
How to find an architectural concept?
Finding a concept in architecture is often a creative yet structured process. It requires both imagination and an understanding of practical requirements. Here are some key approaches to help you develop a strong architectural concept:
1. Analyze the Needs and Context
Understanding the needs of the space users is fundamental. Begin by identifying key questions such as:
- Who will use this space?
- What are their practical and aesthetic needs?
- What specific functions must the space accommodate?
The site context also plays a crucial role. Consider the environmental conditions, geographic location, and the surrounding culture. For example, in designing a building for a coastal area, architects might focus on how to best use natural breezes for ventilation or how to incorporate sea views into the design.
2. Draw from Historical and Cultural Influences
For projects located in culturally or historically significant areas, look to the past for inspiration. Historical architecture often provides patterns, forms, or motifs that can be reinterpreted in modern ways. This approach can help the design fit harmoniously within its environment while also paying homage to local heritage.
For instance, in a historic district, architects might take cues from traditional building materials or classical proportions to create a design that integrates well into the surrounding area.
3. Explore Abstract Themes and Metaphors
Sometimes, the best concepts emerge from exploring abstract ideas or metaphors. You can think about the project in terms of emotions, natural phenomena, or philosophical ideas. For example, a concept centered on “flow” might lead to an open floor plan that emphasizes movement and connectivity between spaces.
4. Unleash Creativity and Innovation
It’s important not to restrict yourself too early in the design process. Give yourself the freedom to explore wild, far-fetched ideas. These creative explorations can often lead to innovative solutions. Brainstorming, sketching, and mood boards are great tools to unlock creativity and generate fresh ideas for your concept.
Materializing the Architectural Concept
Once you have a solid concept, the next step is translating it into a physical space. The concept will influence every design decision, from the choice of materials to the layout and aesthetics.
Key Steps in Concept Materialization:
- Choice of Materials: The materials you select should reinforce the concept. For instance, if the concept revolves around “nature,” materials like wood, stone, and glass may dominate the design, connecting the built space to its environment.
- Spatial Layout: The arrangement of spaces should embody the core idea. A concept focused on “community” might lead to the design of open, shared spaces that foster interaction and collaboration.
- Form and Aesthetics: The visual appearance of the project, its forms, colors and textures, should also reflect the concept. For example, a concept based on “fluidity” could be represented through curved forms, soft transitions, and smooth materials.
- Functionality: Ensure the design not only expresses the concept visually but also serves the users’ needs. Functionality is key in grounding abstract ideas in practical reality.
Presenting an Architectural Concept
Effectively presenting your concept is just as important as developing it. A well-presented concept helps to clearly communicate your creative intention to clients, stakeholders, and the design team. Here are the best practices for concept presentation:
1. Concept Boards
Concept boards visually express the idea behind the design. They often include inspirational images, color palettes, textures, and sketches that communicate the mood and overall aesthetic of the project. Concept boards are particularly effective when presenting to clients who may not be familiar with architectural jargon.
2. Models and Prototypes
Physical models or digital 3D prototypes help to bring the concept to life. They allow clients and team members to visualize how the design will function in real space. This can also help in identifying any potential design issues early in the process.
3. Storytelling
Use storytelling techniques to explain how the concept aligns with the project’s goals. Whether it’s explaining how a design supports sustainability or enhances the user experience, clear narrative framing can make the concept more relatable.
The Power of a Strong Architectural Concept
An architectural concept is much more than a starting point; it’s the backbone of the entire design process. A well-developed concept helps to create spaces that are not only functional but also emotionally engaging and contextually appropriate. Whether drawn from history, culture, nature, or pure imagination, the concept drives creativity and ensures that the design is cohesive and purposeful.
By taking the time to develop and refine your concept, you lay the foundation for a project that is unique, innovative, and meaningful. The clearer the concept, the more successful the design process will be in bringing that vision to life.
Read More :
- ArchDaily – A great resource for architecture projects and insights.
- Dezeen – A well-known site that discusses modern architectural concepts and design trends.


