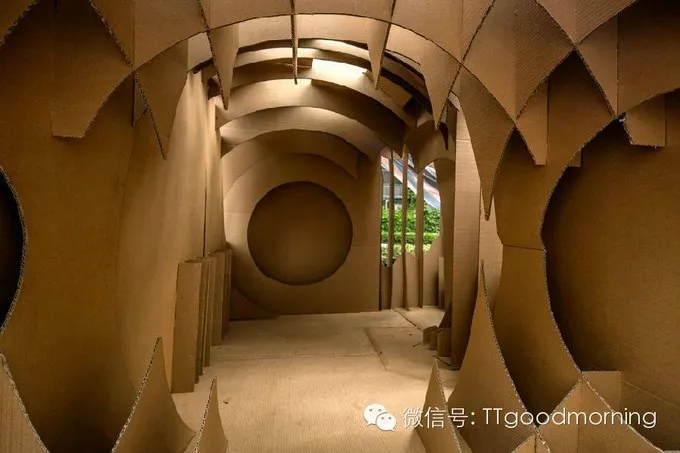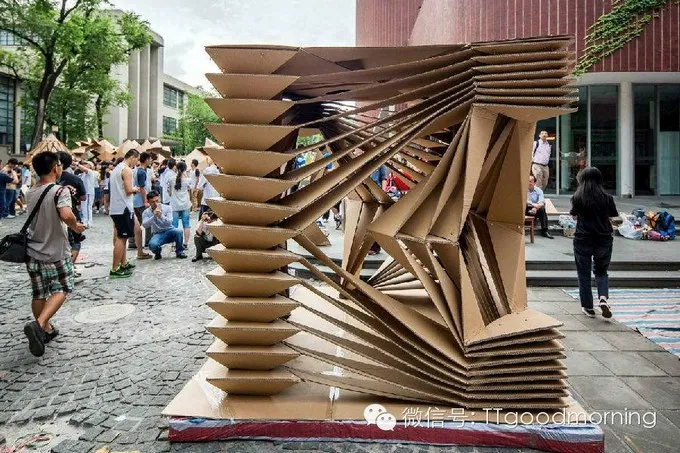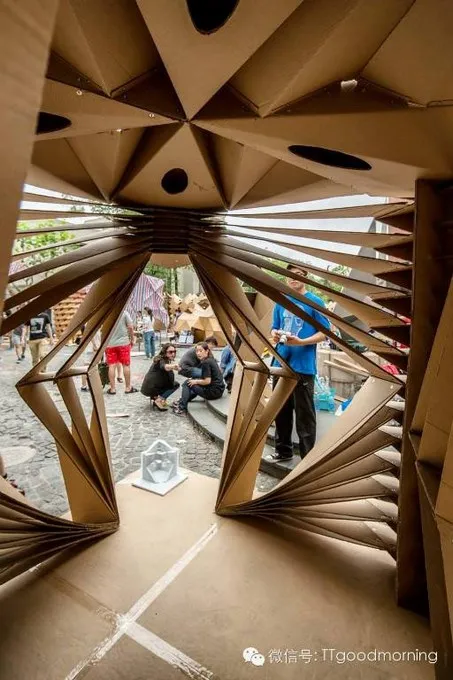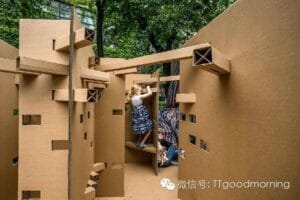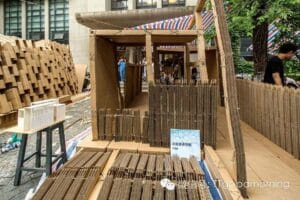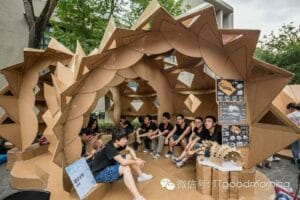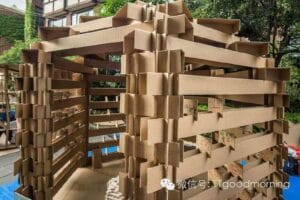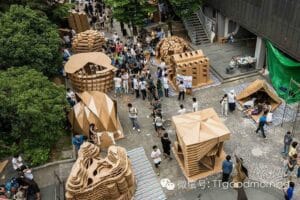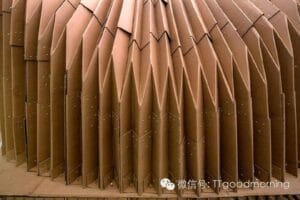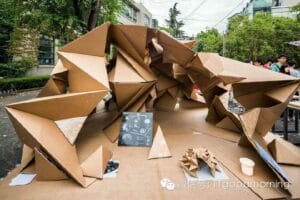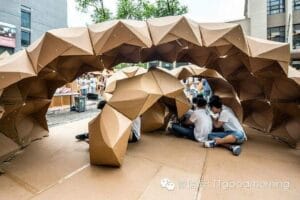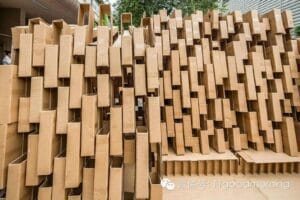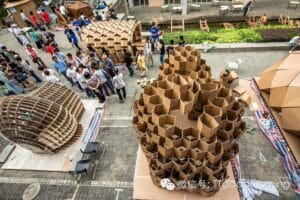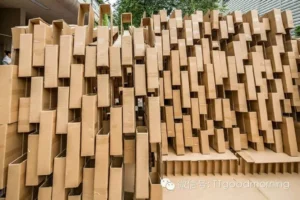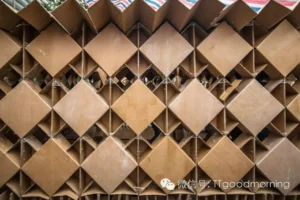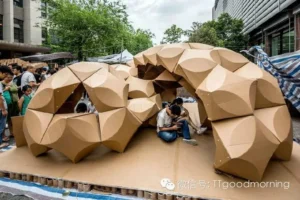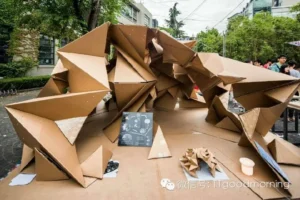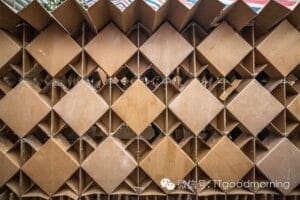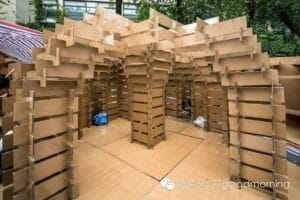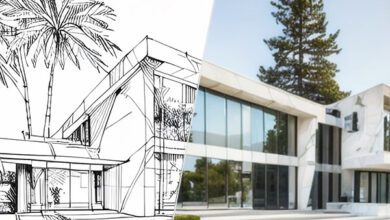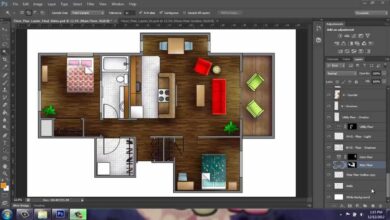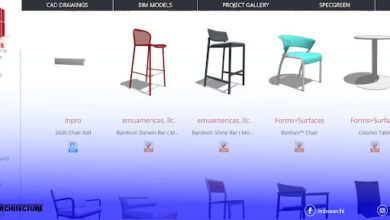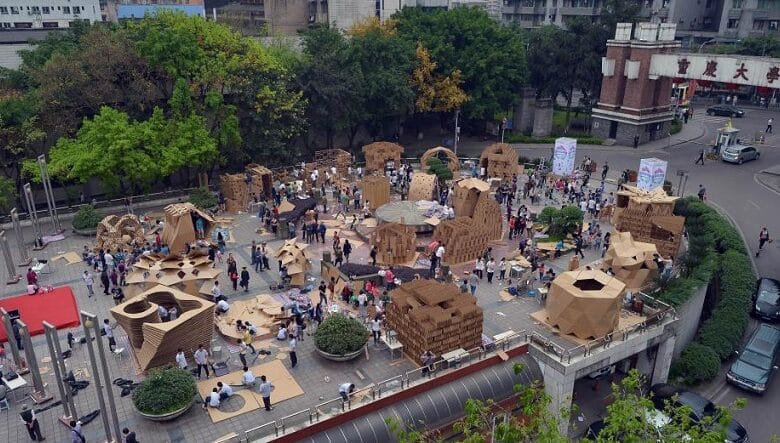
Innovative Cardboard House Designs by Chongqing University Students
Cardboard is often viewed as a disposable or packaging material, but a group of innovative students has transformed it into something extraordinary: houses. Ingenia TEK shared stunning images of these cardboard houses, built by 19 teams of university and college students. This unique event, organized by the University of Chongqing in China, showcases the potential of cardboard as a sustainable, functional building material, pushing the boundaries of design and creativity in architecture.
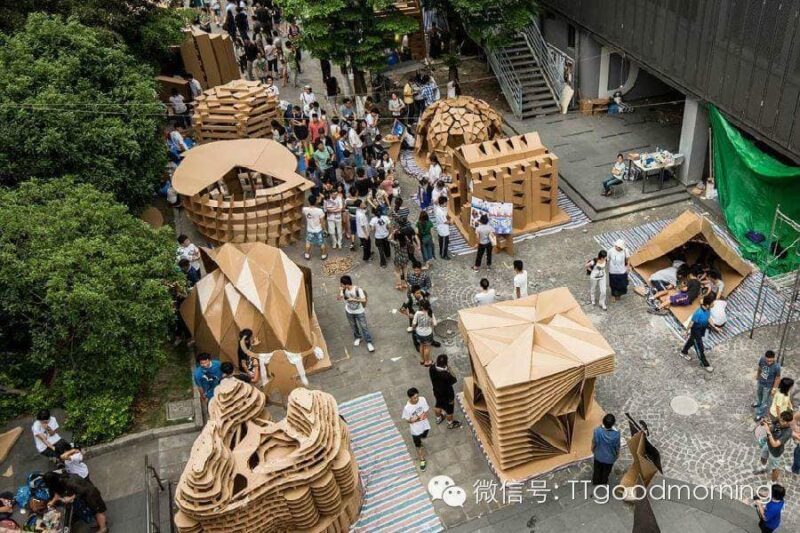
The students’ work demonstrates that cardboard, a material often considered weak or impermanent, can be repurposed into durable, environmentally friendly structures. Each team approached the challenge with their own innovative solutions, considering factors such as structural integrity, insulation, and aesthetics. The event promotes not only architectural ingenuity but also highlights the potential for sustainable building practices, a critical topic in today’s construction industry.
By combining engineering principles with creative design, these students have taken a humble material and turned it into something both practical and inspirational. The cardboard houses reflect a growing interest in eco-friendly architecture, encouraging future architects and builders to think beyond conventional materials and explore more sustainable, cost-effective alternatives.
1.Open Sphere
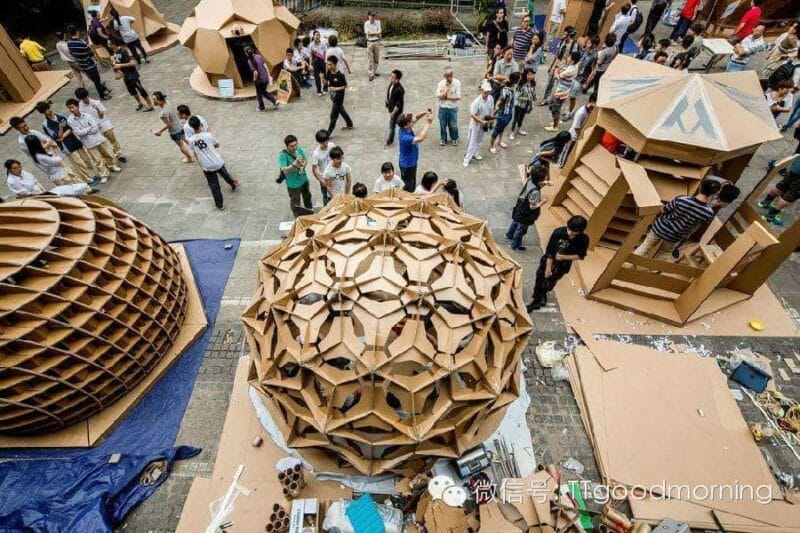
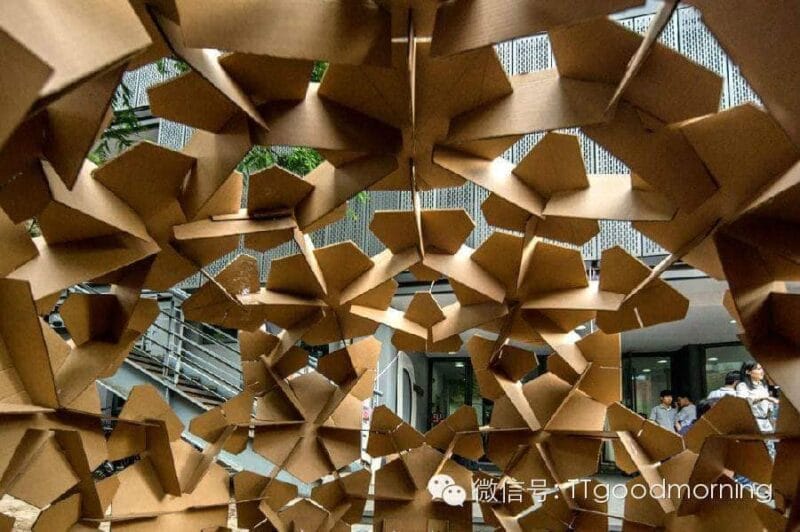
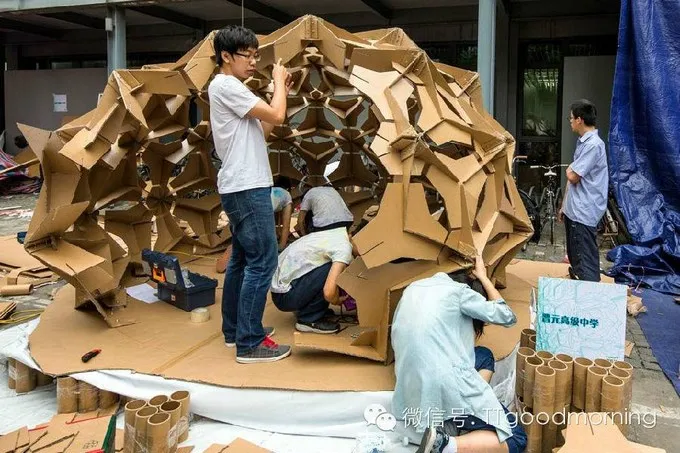
The Open Sphere structure consists of interlocking hexagonal and pentagonal shapes, creating a dome-like form. The cardboard pieces are cut and folded into angular, geometric sections, which are assembled in a pattern that provides both structural integrity and visual complexity. The use of repeated modular units creates a dynamic, honeycomb-like texture. This construction technique emphasizes symmetry and uniformity while showcasing the flexibility of cardboard as a material for creating large, three-dimensional forms.
2.Pyramidal Shelters
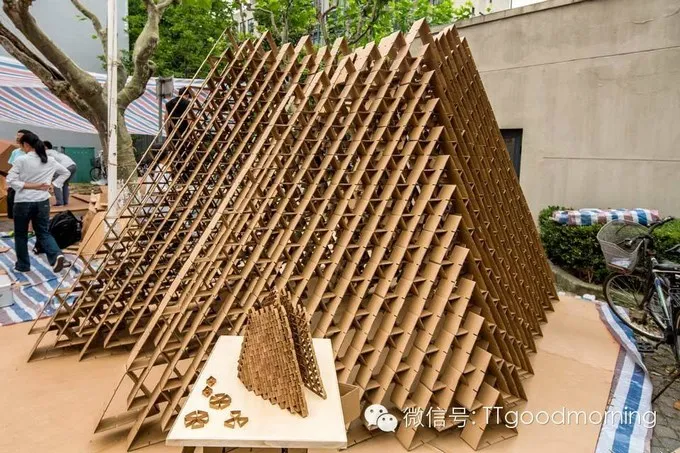
The Pyramidal Shelters structure features a series of triangular grid-like units arranged in a pyramid form. The cardboard is cut into uniform pieces, creating a repeated crisscross pattern, which gives the structure its stability and intricate design. This technique emphasizes both geometric precision and modular repetition, allowing the pyramid to maintain its shape while also showcasing the lightweight yet durable nature of cardboard. The design plays with symmetry and volume, making the structure visually striking and structurally sound.
3.Open Mouth Shelter
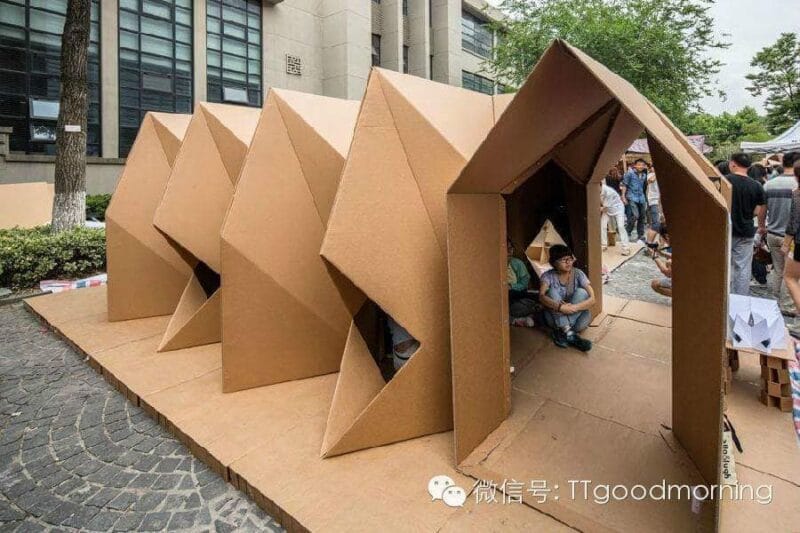
4.Series of Domes
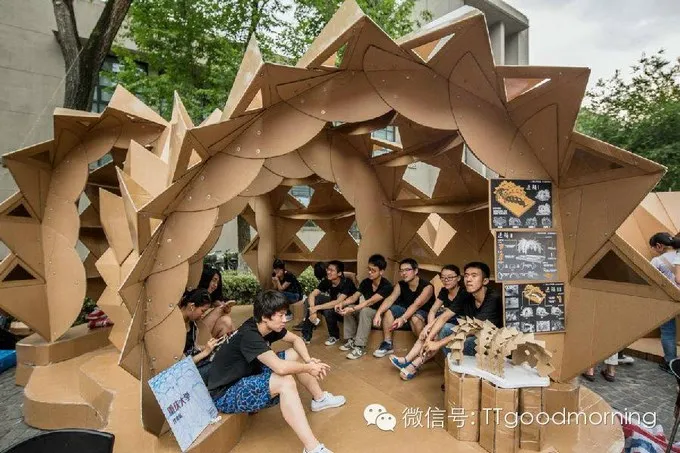
Pushing Boundaries with Cardboard Architecture
Cardboard houses are not just experimental projects ,they represent a shift in how we perceive materials in architecture. The University of Chongqing project shows that with the right design, even materials with perceived limitations can be adapted for real-world applications. As we face environmental challenges and the need for more sustainable solutions, these student-designed houses point to an exciting future for green architecture.

