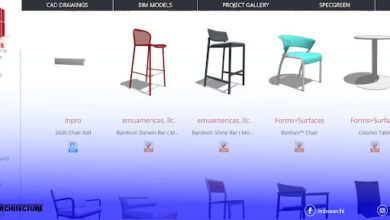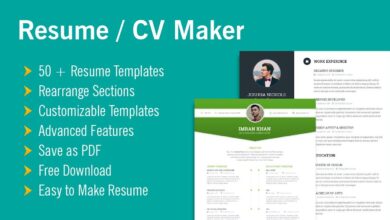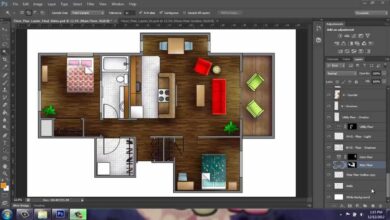
Architecture Workspace organization for Maximum Focus
Is your creative potential being stifled by a chaotic workspace? For architects, the physical environment where ideas take shape is as important as the tools themselves. workspace organization for architects isn’t merely about aesthetics,it’s about engineering an environment that enhances focus, stimulates creativity, and streamlines workflow. Whether you’re drafting plans, building models, or rendering designs, a thoughtfully organized workspace can dramatically improve your productivity and the quality of your work. Let’s transform your creative space into a precision instrument for architectural brilliance.
Materials & Supplies
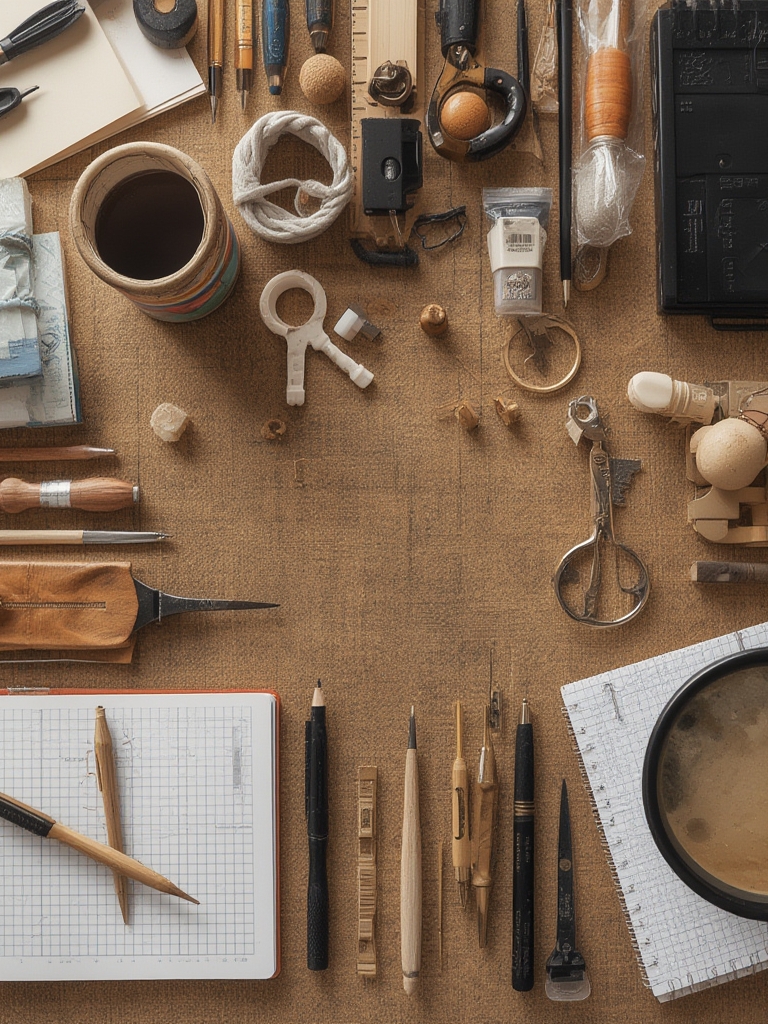
Creating an efficient architecture workspace requires strategic organization tools:
- Adjustable drafting table: Provides proper ergonomics for long drawing sessions
- Task lighting: Architect-specific lamps with adjustable brightness and color temperature
- Drawing tool organizers: Vertical holders for pens, pencils, and technical instruments
- desk organizers, tool storage, minimal office setup: Essential for keeping frequently used tools accessible without creating clutter
- Flat file cabinets: For preserving large-format drawings and reference materials
- Digital tablet stand: For ergonomic positioning of tablets during digital drafting
- Cable management system: Prevents tangled cords and maintains a clean aesthetic
- Monitor arms: Adjustable positioning for optimal viewing angles when working with CAD programs
Planning & Preparation
Before implementing your workspace organization system:
- Audit your workflow by tracking which tools you use most frequently
- Map zones for different activities (sketching, digital work, model building)
- Consider natural light patterns throughout the day and position your desk accordingly
- Establish a digital file organization system that mirrors your physical organization
- Plan for future growth with modular storage solutions
- Create a maintenance schedule for regular decluttering and system optimization
- Consider acoustic treatments if noise disruption is an issue
Step-by-Step Process
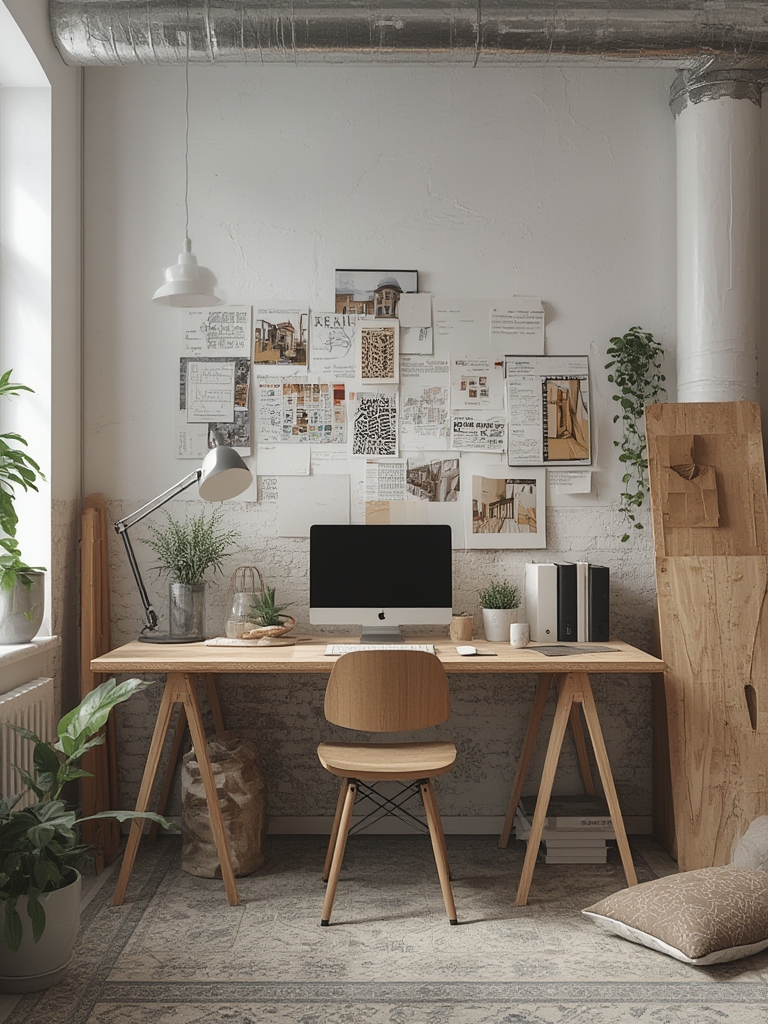
1. Establish Work Zones
Divide your workspace into dedicated areas: drawing, digital work, model-making, and reference materials. This spatial segmentation helps your brain transition between different modes of architectural thinking.
2. Implement Vertical Storage
Utilize wall space with shelving, pegboards, and magnetic strips. This keeps frequently used tools visible yet out of your primary work surface.
3. Create a Mobile Tool Station
Assemble a rolling cart with essential tools that can move between work zones as projects demand.
4. Set Up Reference Systems
Develop an indexed storage system for material samples, color swatches, and technical literature that allows quick retrieval without disrupting workflow.
5. Optimize Digital Integration
Position screens, tablets, and input devices according to ergonomic standards while ensuring seamless transition between analog and digital work.
Professional Advantages / Learning Value
A meticulously organized workspace delivers tangible professional benefits:
- Reduced cognitive load, allowing deeper focus on design challenges
- Faster project transitions with systematic material storage
- Enhanced client impressions during office visits
- Improved collaboration through intuitive resource accessibility
- Lower stress levels from environmental clarity
Tips, Alternatives, and Methods
- Minimalist Approach: Focus on essential tools with multipurpose functionality
- Mobile Studio: Develop compact organizational systems for architects who work across multiple locations
- Digital-Forward: Organize primarily around digital tools with minimal physical storage
- Traditional Emphasis: Create systems that prioritize drafting tables and physical model-making
Common Mistakes to Avoid
- Over-purchasing supplies before establishing organizational systems
- Neglecting ergonomics in favor of aesthetics
- Creating overly rigid systems that don’t adapt to changing project needs
- Hiding all tools away rather than keeping frequently used items accessible
- Forgetting digital organization while focusing on physical space
Maintenance / Optimization
- Schedule weekly “reset” sessions to return tools to designated locations
- Perform quarterly evaluations of your organizational system’s effectiveness
- Regularly purge outdated reference materials and supplies
- Clean tools according to manufacturer specifications
- Update digital filing systems to parallel physical organization
Conclusion
An architect’s workspace is more than just a place to work, it’s a reflection of your design philosophy and a tool for creative excellence. By implementing strategic organization systems tailored to your specific workflow, you transform your environment into a catalyst for architectural innovation. Start with the fundamental principles outlined here, then adapt and refine your system as your practice evolves.
FAQs
What are the essential organizational tools for architecture students on a budget?
Focus on multipurpose storage solutions like adjustable shelving, magnetic boards, and digital filing systems that can grow with your practice.
How can I organize my workspace if I have limited square footage?
Prioritize vertical storage, invest in furniture with built-in organization, and consider foldable or dual-purpose workstations that can expand when needed.
What’s the ideal lighting setup for an architecture workspace?
Combine adjustable task lighting with natural light sources, ensuring your primary work surface receives shadow-free illumination with accurate color rendering.
How often should I reorganize my architecture workspace?
Conduct minor resets daily, weekly tool audits, and comprehensive quarterly reorganizations to adapt to evolving project requirements and work habits.

