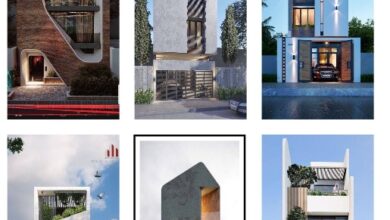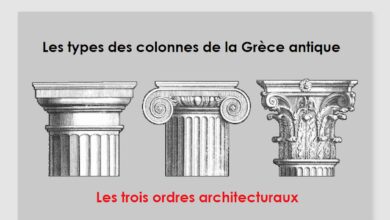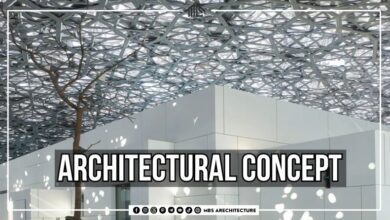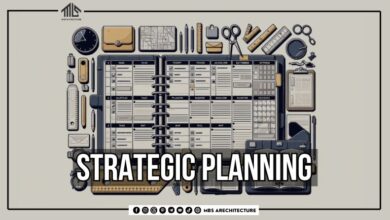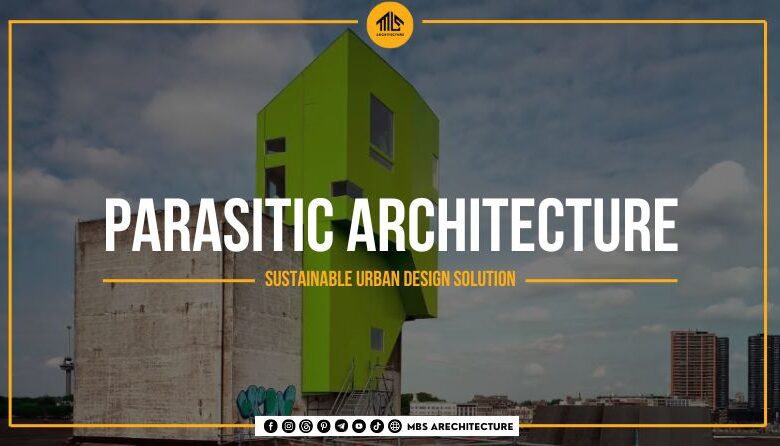
Parasitic Architecture: Redefining Space in the Modern City
As cities grow more crowded and urban land becomes scarce, architects are turning to creative solutions to address these challenges. One such innovation is parasitic architecture ,an approach where new structures attach to existing buildings. These additional spaces make use of the host building’s infrastructure while introducing new functionality. Unlike their biological counterparts, these architectural “parasites” offer benefits such as increased space, flexibility, and sustainability.
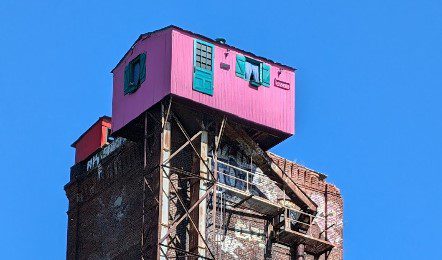
In this article, we’ll explore this approach, the benefits it offers, and key examples that demonstrate how this design philosophy is shaping modern cities. We’ll also look at its role in urban development and the growing need for adaptable architecture.
Table of Contents
ToggleWhat is Parasitic Architecture?
Parasitic architecture refers to structures that “latch on” to existing buildings or urban infrastructure. These new spaces typically use the pre-existing structure’s resources ,like its foundation, utilities, and physical support ,while introducing new functions like housing, office space, or retail areas.
This concept is primarily employed in densely populated cities where available land is minimal and expensive. These add-ons provide creative solutions to growing urban populations without needing extensive new construction or land acquisition.
This architectural style is also valued for its adaptability and sustainability, using minimal resources while making the most of the city’s existing assets.
Key Characteristics of Parasitic Architecture
1. Utilizing Existing Infrastructure

Parasitic designs attach themselves to current buildings, often using rooftops, walls, or even the spaces between structures. This saves time and reduces the environmental impact of constructing new foundations or acquiring land. These additions can be temporary, modular, or even permanent, depending on the project’s requirements.
2. Adaptability and Modularity
Most parasitic structures are designed to be modular, meaning they can be easily expanded, reduced, or dismantled. This flexibility is crucial for urban environments where needs are constantly changing. Temporary housing, pop-up retail shops, or emergency facilities can all be accommodated in this way.
3. Sustainable Design
One of the core attractions of parasitic architecture is its commitment to sustainability. By reusing existing buildings and minimizing material use, this approach reduces the environmental impact of new developments. Additionally, many of these structures incorporate green features like solar panels, water recycling systems, or green roofs, contributing to energy efficiency and eco-friendly urban living.
4. Temporary and Permanent Installations
Some of these architectural solutions are built to address short-term needs, such as emergency housing or temporary commercial spaces. Others are designed to be more permanent fixtures, providing long-term solutions to housing shortages or increasing commercial capacity in dense urban environments.
The Advantages of Parasitic Architecture
With global populations steadily rising and urban areas becoming increasingly congested, this innovative approach to architecture offers several key advantages over traditional construction.
1. Efficient Use of Space
One of the primary drivers of this type of architecture is the efficient use of urban space. In cities like New York, Tokyo, and London, available land for new construction is both expensive and hard to find. Attaching new structures to existing buildings optimizes the use of vertical and horizontal space, without needing to acquire more land.
2. Quick, Flexible Solutions
Parasitic structures are often modular, allowing them to be installed quickly and adjusted as needed. Whether cities need temporary housing, event spaces, or additional commercial areas, these structures can be put up and taken down efficiently. This makes them ideal for responding to urgent urban needs or creating flexible solutions in fast-changing environments.
3. Lower Environmental Impact
By making use of existing buildings, parasitic designs significantly reduce the carbon footprint associated with new construction. These structures often integrate sustainable features, such as renewable energy systems, green roofs, and rainwater harvesting. This reduces their overall environmental impact while providing eco-friendly urban solutions.
4. Cost-Effective Solutions
Constructing entirely new buildings requires extensive resources, from acquiring land to building foundations. Parasitic structures can reduce costs by attaching to pre-existing infrastructure. This makes them appealing for city planners and developers looking to increase urban capacity without the financial burden of traditional construction methods.
Notable Examples of Parasitic Architecture
1. Parasite Office Tower (Slovakia)
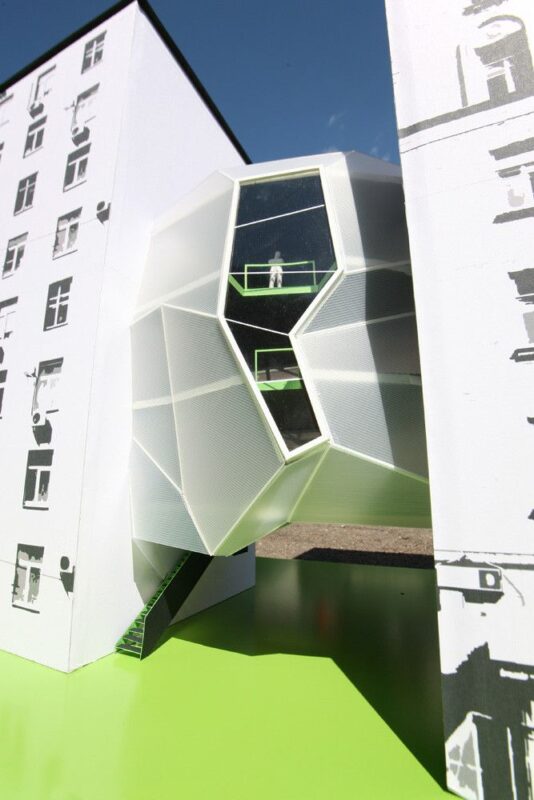
This office tower in Bratislava, Slovakia, is a perfect example of attaching new functionality to an existing building. Built onto the side of an old factory, the tower adds office space without expanding the building’s footprint. It’s a compact and sustainable solution for adding modern facilities to older structures.
2. Parasitic House by Aibek Almasov (Kazakhstan)
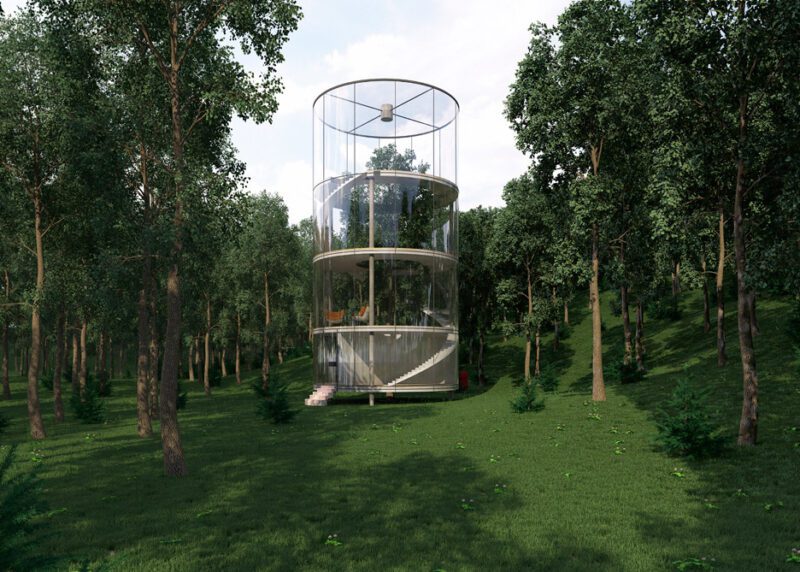
Aibek Almasov’s Tree in the House project in Kazakhstan is an elegant and minimalist structure designed to blend with nature. This parasitic house wraps itself around a tree, creating a harmonious balance between the natural environment and modern living. The building’s cylindrical glass structure demonstrates how this approach can create unique living spaces with minimal impact on the landscape.
3. N55 Walking House (Denmark)
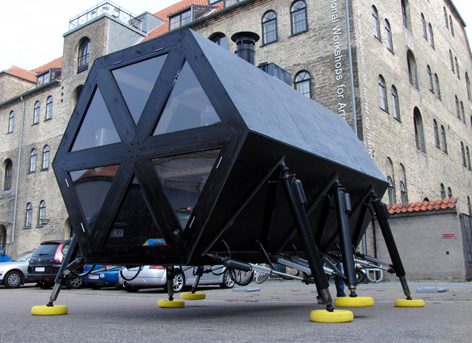
The Walking House by N55, a Danish collective, showcases how mobile, adaptable structures can fit into both urban and rural environments. Although designed as a nomadic home, the structure could easily attach itself to existing city buildings for temporary housing. It’s also an eco-friendly solution, with solar panels and a windmill providing sustainable energy.
4. The M-House by Michael Jantzen (USA)
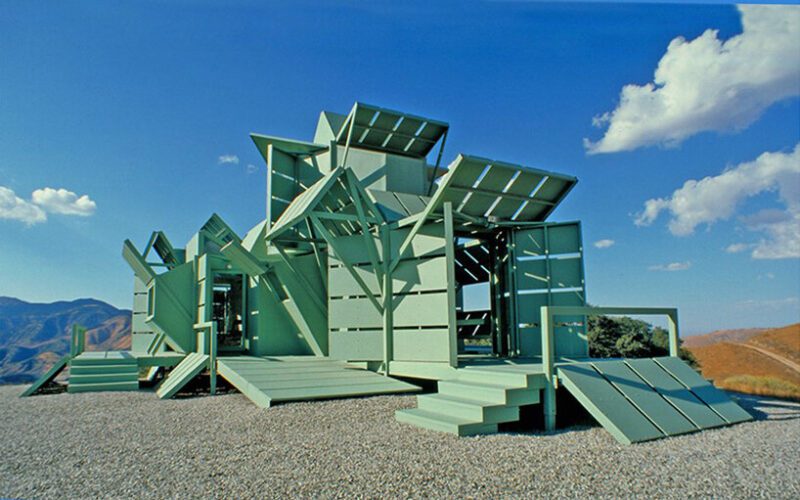
This Iconic house is an innovative modular design that can be reconfigured to suit various needs. Attached to an old factory, the structure is lightweight and easy to assemble, making it a flexible solution for urban environments. The house’s geometric design and energy-efficient materials show how parasitic architecture can be futuristic and functional.
Parasitic Architecture and Transitory Urbanism
Another concept closely tied to parasitic architecture is transitory urbanism. This form of urban planning involves creating temporary or short-term spaces to meet immediate needs. Much like parasitic architecture, transitory urbanism makes use of underutilized urban spaces, often for events, pop-up shops, or cultural installations.
The flexibility of both approaches allows cities to adapt quickly to changing circumstances, whether it’s to provide housing, event space, or commercial venues. By using existing urban infrastructure, both concepts contribute to a more efficient, sustainable approach to urban development.
The Future of Parasitic Architecture
As cities continue to grow, the need for adaptable, sustainable solutions like parasitic architecture will only increase. These structures provide an innovative way to tackle challenges such as housing shortages, space constraints, and environmental sustainability.
In the coming years, advancements in construction materials and technology will likely make these designs even more flexible and efficient. With increasing focus on reducing urban sprawl and minimizing environmental impact, parasitic architecture offers a forward-thinking solution for modern city planning.
Parasitic architecture represents an exciting and innovative solution for modern cities, addressing key issues such as space shortages, sustainability, and urban growth. By attaching adaptable structures to existing buildings, this approach provides flexible, eco-friendly, and cost-effective options for urban development. As cities continue to grow and change, this form of architecture is poised to play a significant role in shaping the future of urban environments.
FAQ:
1. What is parasitic architecture?
Parasitic architecture involves designing structures that attach to existing buildings or infrastructure. These structures use the host building’s support systems, like foundations or utilities, while providing new functions such as housing, office space, or retail areas.
2. How does parasitic architecture benefit cities?
This approach allows cities to maximize space by utilizing rooftops, facades, or gaps between buildings. It’s a sustainable, cost-effective way to add housing or commercial space without the need for extensive new construction.
3. Can parasitic architecture be temporary?
Yes, many parasitic structures are designed to be modular and temporary, allowing them to be installed quickly and removed or adjusted as needed. This makes them ideal for addressing short-term urban needs, such as pop-up shops or emergency housing.
4. What are some examples of parasitic architecture?
Examples include the Parasite Office Tower in Slovakia, Aibek Almasov’s Tree in the House in Kazakhstan, and N55’s Walking House in Denmark. Each showcases how these designs can be used for various purposes while minimizing environmental impact.
5. How is parasitic architecture sustainable?
By reusing existing infrastructure, parasitic structures reduce the need for new materials and land use. Many also incorporate green technologies like solar panels and rainwater harvesting systems, contributing to lower environmental impact.

