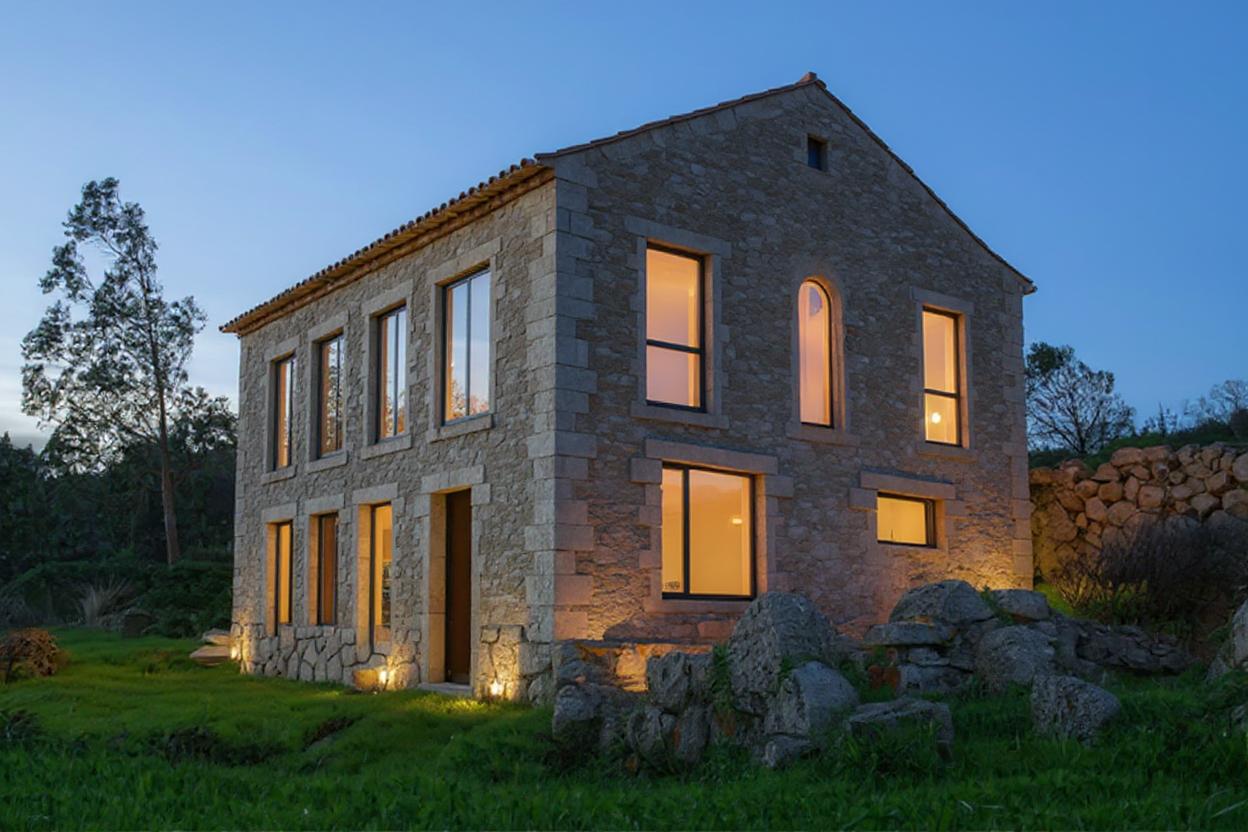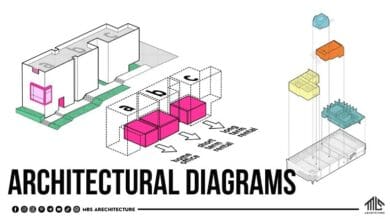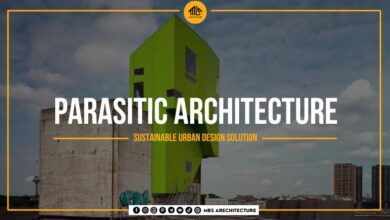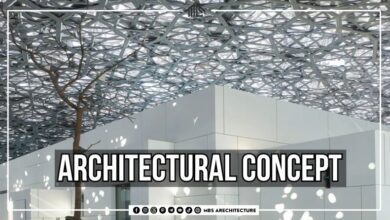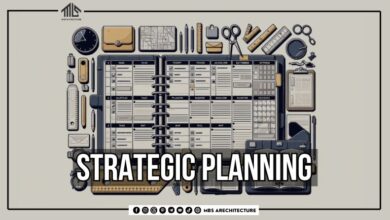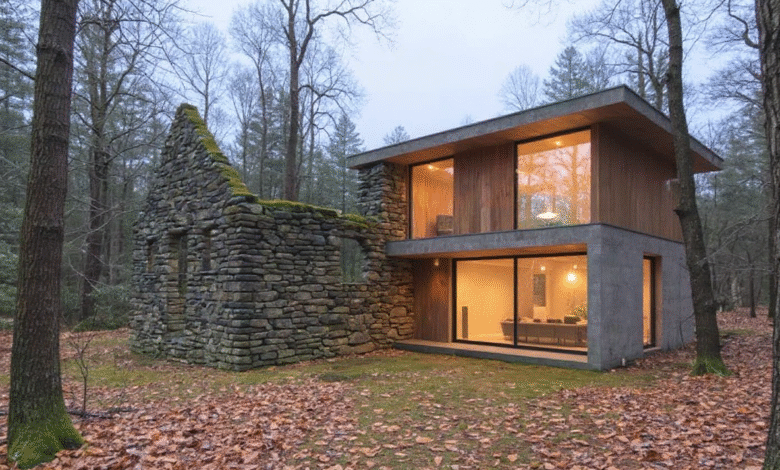
Rural home renovation : Smart Renovation Ideas
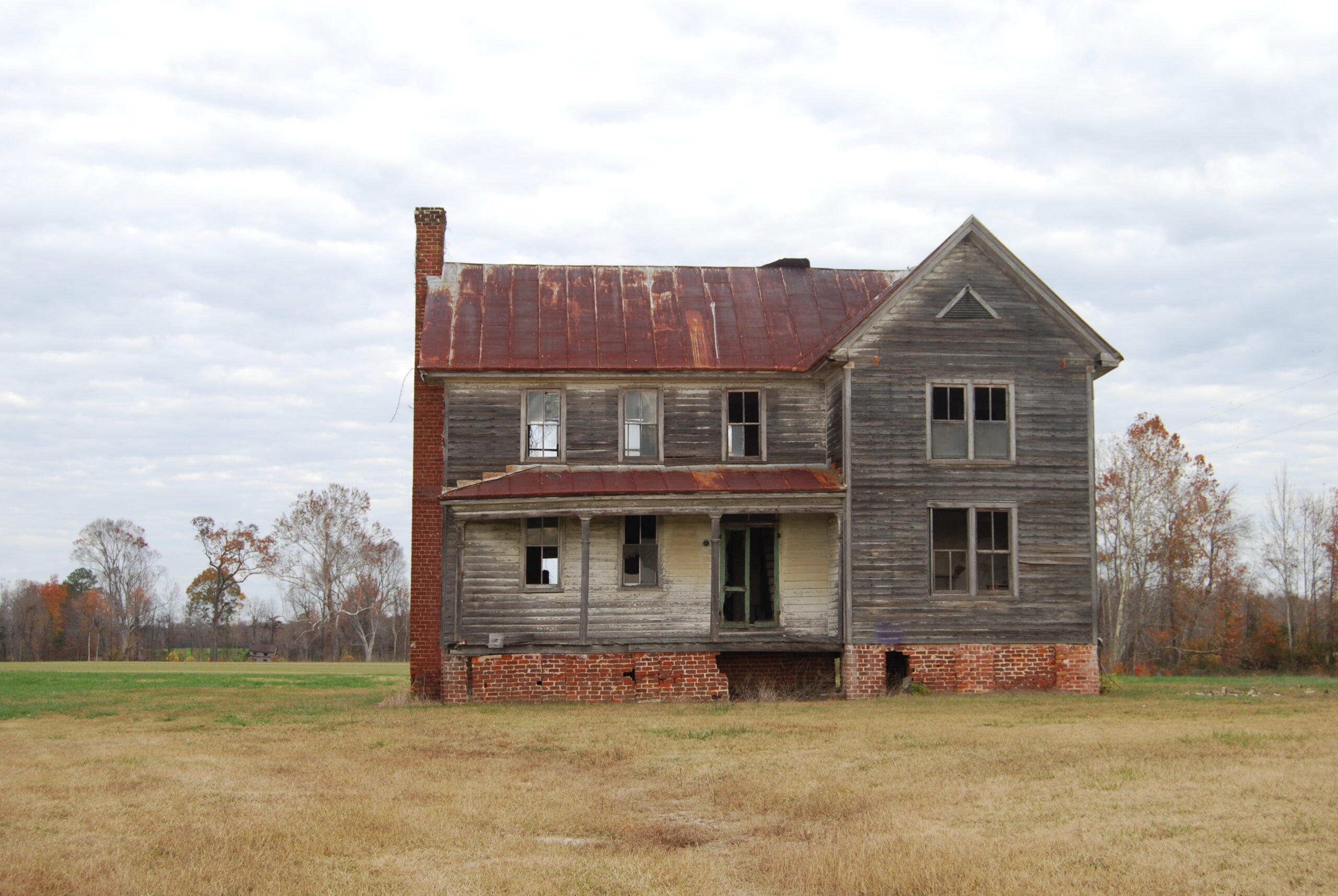
Have you ever passed by an old stone house in the countryside and imagined what it could become? Rural home renovation is more than just fixing walls and roofs — it’s about creating a peaceful, livable space full of charm and function. Whether you’ve bought a forgotten farmhouse or inherited a rundown building, you can transform it into a beautiful and cozy home with the right approach. In this article, you’ll learn smart renovation ideas that will help you keep the rustic soul of your house while adding modern comfort and style.
Table of Contents
- Why Choose a Rural Home Renovation?
- Planning: Respect the Past, Design for the Future
- Essential Structural Upgrades
- Open Up the Space: Windows, Doors, and Light
- Interior Design: Keeping the Rustic Feel Alive
- Energy Efficiency and Insulation Tips
- Outdoor Areas: Gardens, Patios, and Views
- Cost-Saving Tips and Mistakes to Avoid
Key Takeaways
- You can transform abandoned rural homes into warm, modern spaces without losing their charm.
- Smart renovations focus on both structure and style, using natural light and open design.
- Simple upgrades like insulation and new windows make old homes energy-efficient and comfortable.
- Interior design should balance rustic materials with modern touches.
- Outdoor space is just as important — use it to enhance your lifestyle and your home’s value.
Why Choose a Rural Home Renovation

Renovating a rural home is more than a construction project — it’s a lifestyle choice. You’re not just restoring old walls; you’re building a peaceful retreat away from city noise, a place that feels grounded and authentic. Rural homes offer unique charm with their stone walls, wooden beams, and historic character — things you can’t recreate in a new build.
But there’s more. Buying and renovating an abandoned countryside house is often more affordable than purchasing a modern home in urban areas. With a smart renovation plan, you can increase the value of the property while making it truly your own. It’s a chance to reuse existing materials, preserve cultural heritage, and live in a space that reflects your personal taste.
Planning: Respect the Past, Design for the Future
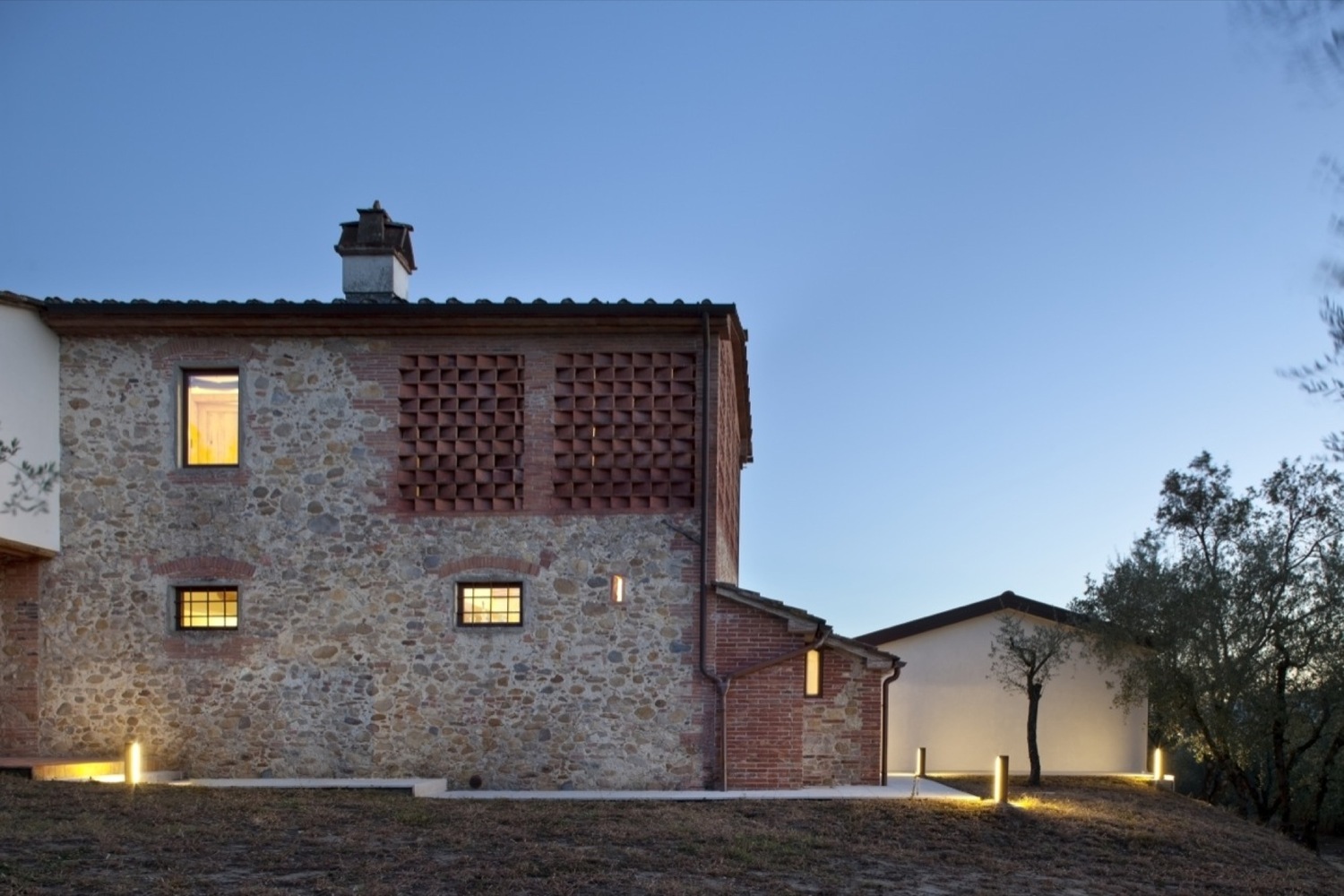
Before you start tearing down walls, take time to understand the original structure. Many abandoned rural homes were built with local materials like fieldstone or timber, and they often have irregular layouts. Start by identifying which elements are worth keeping. Original stone facades, old beams, or unique floor plans can add authentic charm when carefully restored.
Work with an architect who understands rural structures and modern needs. You’ll need to update the layout for today’s lifestyle—open kitchens, natural light, insulation, and modern plumbing—while keeping the character of the house intact. Think about flow: where should living spaces go? How can you add large windows without losing the rustic feel?
Also consider the building’s orientation. Use natural sunlight to your advantage by designing large openings on the southern side. If the house has thick stone walls, they can help regulate temperature naturally—warm in winter, cool in summer.
Essential Structural Upgrades
Many abandoned rural homes have been left untouched for years, so the first step is to assess the structure’s condition. Hire a professional to check the foundations, roof, walls, and support beams. These elements form the backbone of your renovation and need to be stable before anything else begins.

Replacing or reinforcing the roof is usually one of the first big tasks. You might need to install new trusses or beams while keeping the original tiles or slate for that rustic look. If the house has uneven or crumbling floors, leveling and insulating them will help improve both comfort and energy efficiency.
Old stone or brick walls may look beautiful, but they can hide moisture damage or weak joints. Instead of replacing them, you can repair and seal them with breathable materials that allow the house to “breathe” and prevent future dampness.
Modern upgrades like wiring, plumbing, and heating systems must be added carefully, without damaging the original features. Try using hidden conduits and underfloor heating to keep walls and ceilings clean and natural-looking.
Open Up the Space: Windows, Doors, and Light
Many rural homes were built with small windows to keep heat in, but that often makes interiors feel dark and closed off. A smart renovation focuses on opening up the space to let in more natural light. You can do this by enlarging existing windows or adding new ones in key areas like the living room or kitchen.
Glass doors, skylights, and even interior windows between rooms can help light travel through the home. When possible, add large openings on the side of the house that gets the most sunlight. This not only brightens the space but also helps warm it naturally during cooler months.
Choosing modern window frames with clean lines creates contrast with rustic walls. If you want to maintain the historic look, go for wooden frames or steel-framed windows that blend with the home’s character.
Openings should also improve the flow between indoor and outdoor spaces. Installing sliding or folding doors that lead to a garden or patio makes the home feel bigger and more connected to nature.
Interior Design: Keeping the Rustic Feel Alive
When renovating a rural home, your interior choices should reflect the home’s original soul while offering comfort and function. Start by working with natural materials. Exposed stone walls, wooden beams, and old brick fireplaces can become key features if they’re cleaned and preserved properly.
Choose a neutral color palette inspired by nature—soft whites, warm browns, and earthy tones work well. These shades help highlight the textures of wood and stone without overpowering the space. Avoid glossy finishes; instead, go for matte or natural surfaces to maintain a cozy, authentic atmosphere.
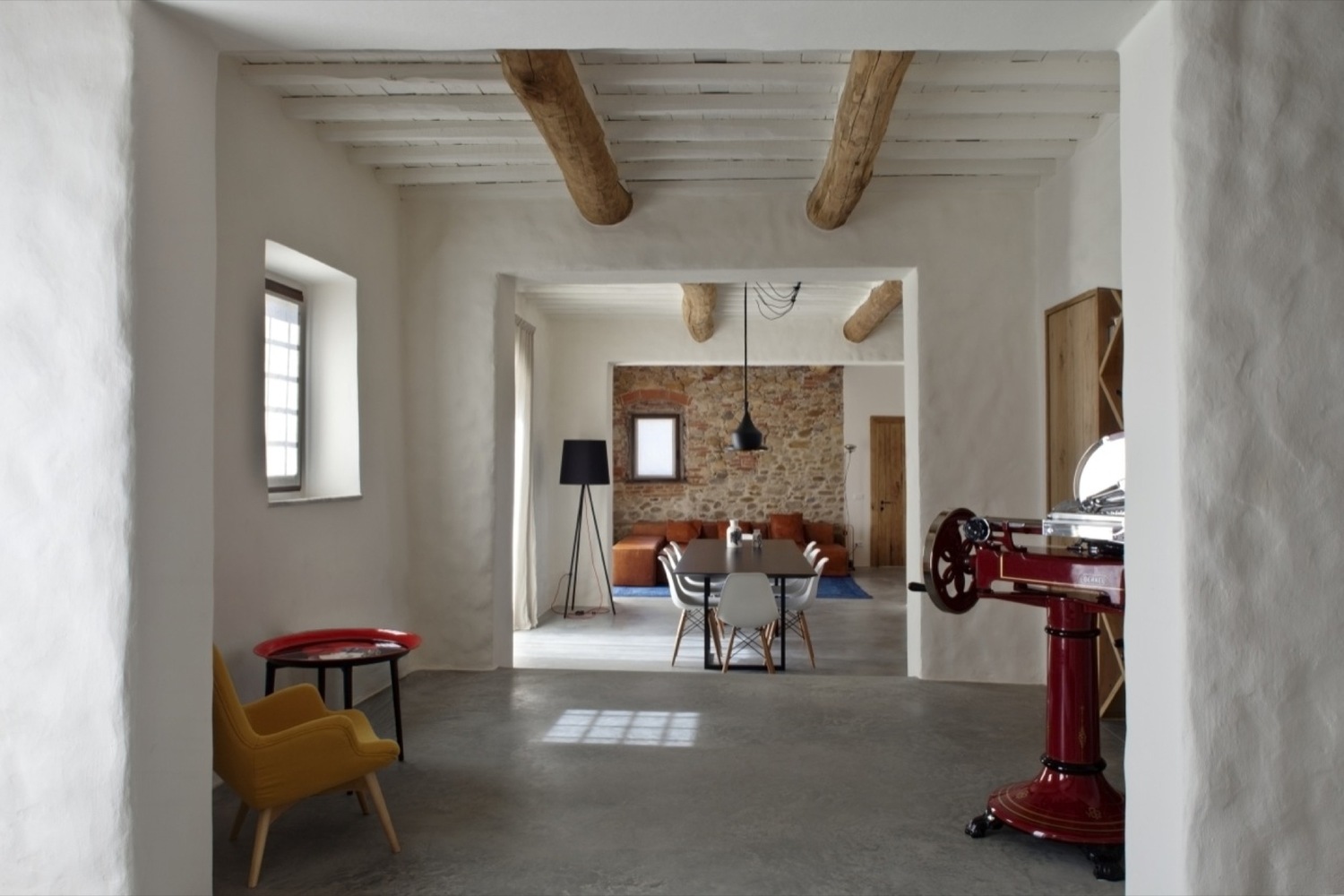
Flooring plays a big role in the rustic look. Reclaimed wood, stone tiles, or polished concrete can all work, depending on your budget and preference. Keep modern elements simple and minimal so they don’t compete with the home’s original features.
For furnishings, go for a mix of old and new. Vintage pieces like wooden tables or iron bed frames add charm, while modern sofas and lighting bring comfort and efficiency. Use fabrics like linen, cotton, and wool to complete the look.
Heating and Insulation: Making It Comfortable Year-Round
Older rural homes weren’t designed with comfort in mind. Stone walls and single-glazed windows often lead to heat loss in winter and overheating in summer. To turn your renovated space into a comfortable home, it’s important to upgrade both insulation and heating systems.
Start with proper insulation in the roof and under the floors. Use natural or breathable materials like wood fiber, cork, or sheep wool, which suit old buildings and help prevent moisture build-up. If you’re keeping stone or brick walls exposed on the inside, consider insulating from the outside where possible to preserve their charm.
Double or triple-glazed windows are a must for improving energy efficiency. Choose models that match the traditional style of the home to avoid breaking the visual harmony.
For heating, underfloor systems are a popular choice. They’re hidden, silent, and spread warmth evenly. If you want to keep a rustic feel, you can also add a wood-burning stove or an energy-efficient fireplace. These options give off pleasant radiant heat and work well in rural environments where wood is easy to access.
Modern Comforts in a Traditional Shell
Once the structure is safe and insulated, it’s time to bring in the comforts of modern living—without losing the home’s rustic charm. Start with the kitchen and bathrooms. These spaces often need the most updating, so focus on blending function with style. In the kitchen, you can pair stone or wooden countertops with sleek appliances. Built-in units in muted tones help keep the space clean and uncluttered.
In bathrooms, use natural textures like stone tiles or reclaimed wood for warmth. Walk-in showers with glass walls, freestanding bathtubs, and underfloor heating can make the space feel luxurious, even in a countryside setting.
Smart home technology can also be added discreetly. Use hidden lighting, wireless sound systems, and smart thermostats to improve your comfort and efficiency. Just be sure the tech doesn’t overpower the original look—choose minimal controls and blend them into walls or cabinetry.
Storage is another important upgrade. Use under-stair spaces, built-in closets, and reclaimed furniture to keep things organized. Rural homes tend to have odd shapes and corners, so custom furniture may be the best option to maximize every square meter.
Landscaping and Outdoor Living
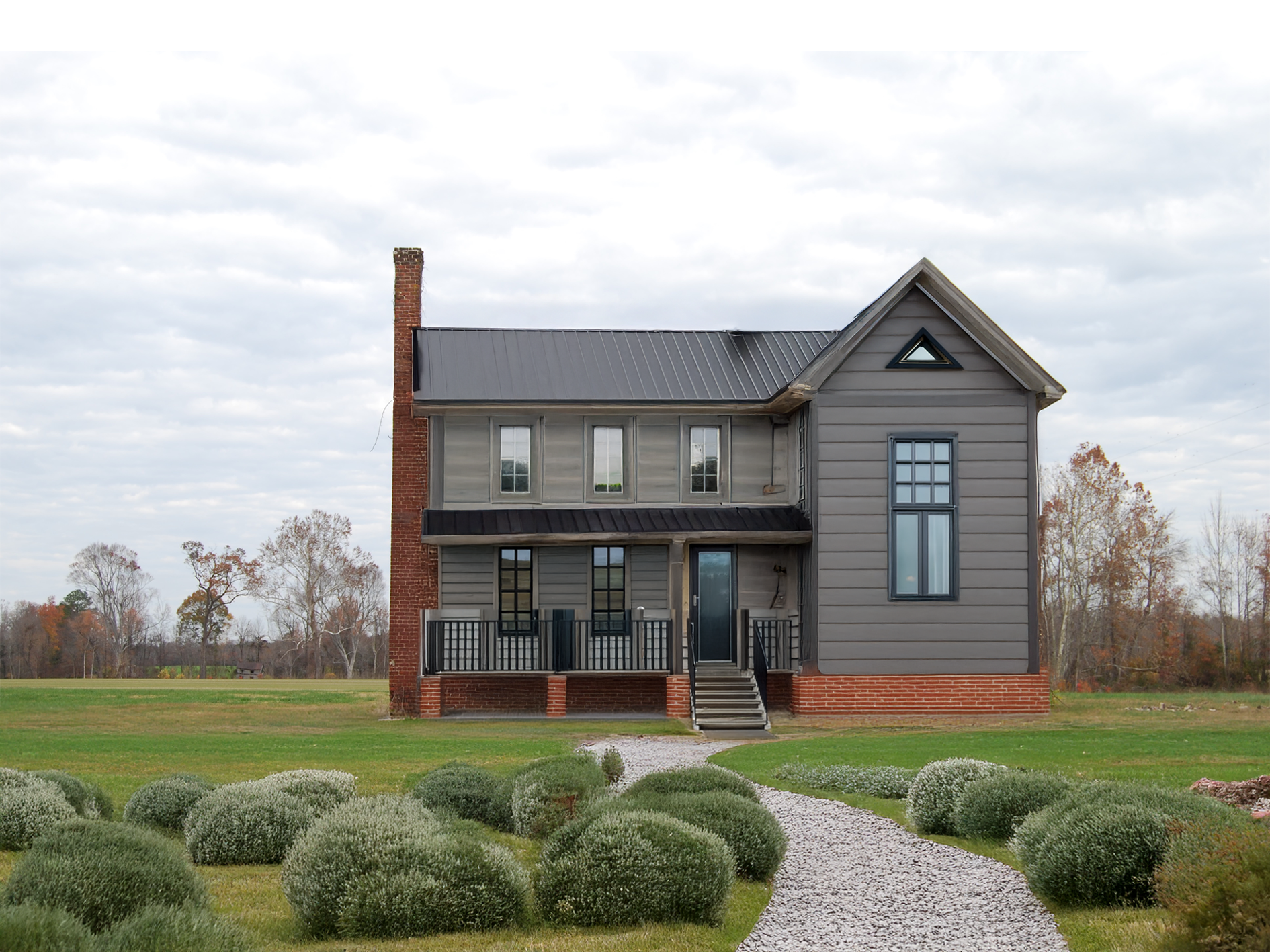
A rural home isn’t complete without attention to the space around it. The land surrounding the house is just as important as the building itself—both in terms of lifestyle and visual impact. Start by clearing any overgrown areas and defining paths, patios, or garden zones. This helps you make the most of the outdoor space without losing the natural character of the land.
If the home has original stone walls or fencing, keep and repair them. These elements connect the house to the landscape and add value to the property. Use gravel, reclaimed bricks, or wooden decking for paths and terraces that match the home’s rustic style.
Think about how you want to use the space. A shaded eating area, a firepit, or a vegetable garden can turn the outdoors into a useful extension of your living space. Large windows or glass doors will help you enjoy the view from inside and create a stronger connection with nature.
Don’t overdesign. A rural home should feel peaceful and grounded, not overly polished. Let the setting guide your choices, and use plants that already grow well in the area to keep maintenance low and the look natural.
Planning: Respect the Past, Design for the Future
Before you start tearing down walls, take time to understand the original structure. Many abandoned rural homes were built with local materials like fieldstone or timber, and they often have irregular layouts. Start by identifying which elements are worth keeping. Original stone facades, old beams, or unique floor plans can add authentic charm when carefully restored.
Work with an architect who understands rural structures and modern needs. You’ll need to update the layout for today’s lifestyle—open kitchens, natural light, insulation, and modern plumbing—while keeping the character of the house intact. Think about flow: where should living spaces go? How can you add large windows without losing the rustic feel?
Also consider the building’s orientation. Use natural sunlight to your advantage by designing large openings on the southern side. If the house has thick stone walls, they can help regulate temperature naturally—warm in winter, cool in summer.
Before and After Case Study: A Minimalist Revival of a Classic Rural Home
Project Overview
This renovation presents a clean and thoughtful transformation of an aging countryside home into a refined, modern residence. What was once a neglected structure with cracked walls and blocked windows now features precise geometry, natural light, and elegant simplicity—all while preserving its historic materials.
Before:
The original house had a solid but tired appearance. The stone exterior was heavily worn, windows were small and rusted, and the front entrance felt uninviting. The structure had potential but lacked warmth and functionality, both inside and out.
After:
The renovation introduced larger, carefully placed window openings that immediately changed the feel of the façade. Inside, an open-plan layout and full-height glazing on both ends of the home created a bright and airy atmosphere. A vibrant new roof in terracotta red contrasts beautifully with the pale stone walls, giving the home a clean, refreshed identity.
Key Improvements:
- Addition of wide vertical and horizontal windows to maximize light
- Full restoration of the stone façade with subtle texture preserved
- New roof with vibrant color that respects the home’s form but adds freshness
- Interior reconfiguration with modern materials like wood and glass
- Landscaping with clean lines to match the updated architectural rhythm
This project shows how you can modernize a rural home without overpowering its original structure. The result is a perfect blend of contemporary design and traditional roots.
Before and After Case Study: Stone House Reimagined with Light and Simplicity
Project Overview
This renovation project shows how a forgotten stone farmhouse can become a stunning and functional rural home through smart design choices. Located in a peaceful, open landscape, the building retained its original stone shell while undergoing a full interior and exterior transformation.
Before:
The original structure was typical of many rural properties—thick stone walls, small wooden windows, and a decaying roof. The house lacked natural light, had no defined entrance or outdoor connection, and looked more like an old barn than a home.
After:
The renovation team replaced the roof and opened the entire south-facing wall, installing large glass panels that now flood the home with sunlight. The interior was restructured to support an open-plan layout, and modern insulation was added to improve energy performance. Despite these updates, the stone façade and roofline stayed true to the building’s rural character.
Key Improvements:
- Entire south wall replaced with tall, energy-efficient glass panels
- Original stone walls restored and repointed
- Roof upgraded with traditional tiles and hidden insulation
- Interior layout opened for better light and flow
- Landscaping added to highlight the home’s natural setting
This case study shows how you can respect the history of a rural home while completely upgrading its function and appearance. It’s a perfect example of modern architecture working in harmony with traditional materials.
Cost-Saving Tips and Mistakes to Avoid
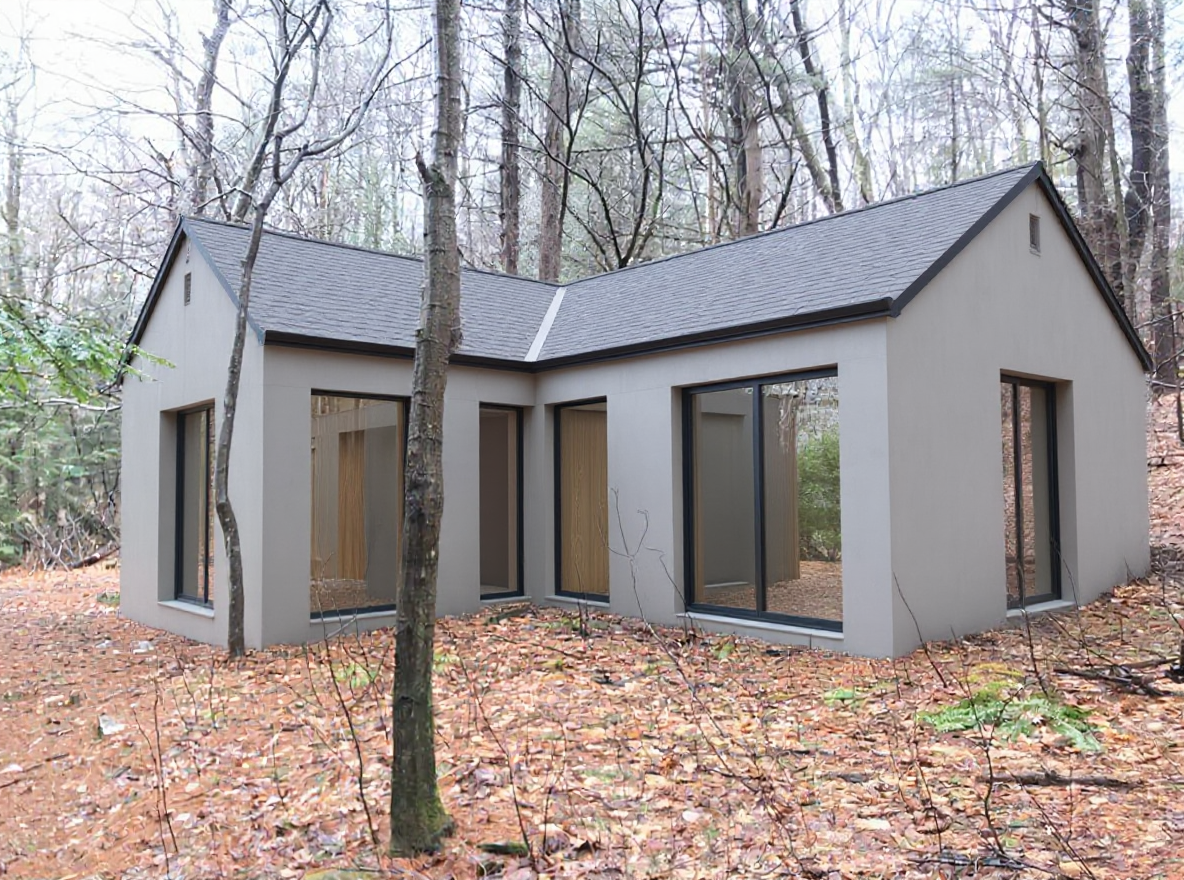
Renovating a rural home doesn’t have to break your budget, but smart planning is key. Here are some simple tips to help you save money while avoiding costly errors:
1. Work With the Existing Structure
Instead of replacing everything, try to repair and reuse original materials where possible. Old stone walls, timber beams, and even roof tiles can be restored. This saves money and keeps the charm.
2. Prioritize Structural Work First
Focus your budget on essentials like roofing, foundations, and insulation. Fixing cosmetic features before securing the structure is a common mistake that can cost more later.
3. Plan Around Natural Light
Before adding new windows, study how sunlight moves around the house. Placing openings wisely can reduce the need for artificial lighting and lower energy bills.
4. Don’t Overmodernize
It’s tempting to go ultra-modern, but this can clash with the rural feel. Simple, neutral interiors with natural materials are often more cost-effective and better suited to countryside homes.
5. Use Local Craftsmen and Materials
Hiring local builders and sourcing materials nearby can lower transport costs and support your community. They may also understand how to work with traditional techniques.
6. Avoid Rushing the Process
One of the biggest mistakes is trying to finish everything at once. Take your time with design choices, especially for structural changes or custom furniture. A slower process often means fewer regrets.

