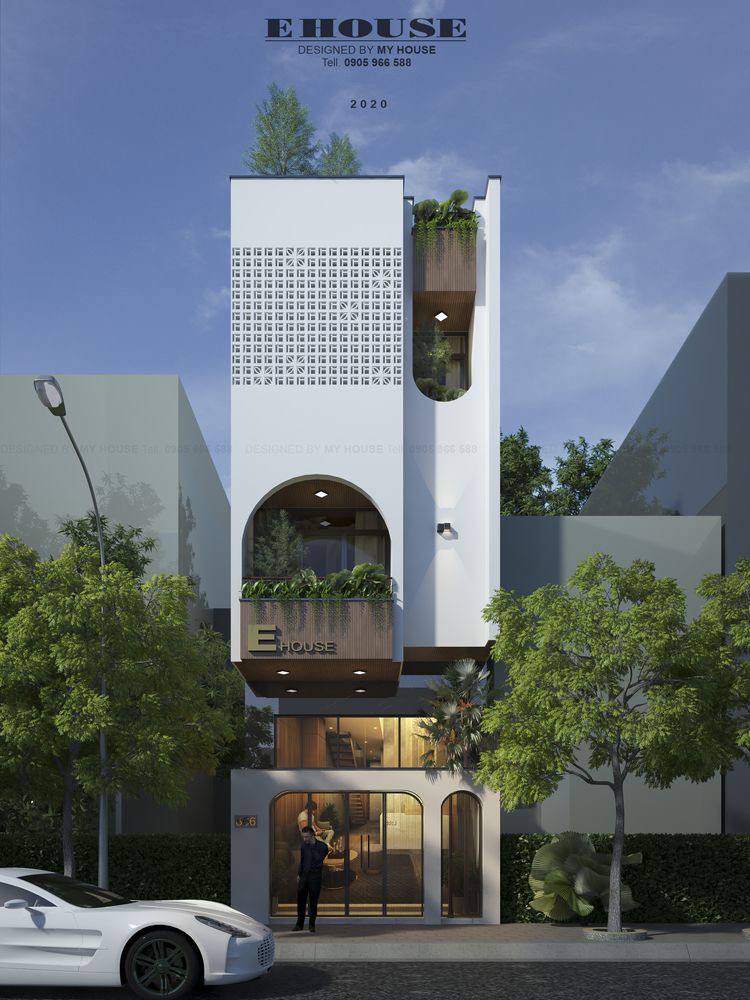
Designing a small house with limited dimensions may seem like a challenge, but with careful planning and appropriate design tricks, it is possible to create a functional, aesthetic, and welcoming space. Size constraints can actually be transformed into creative opportunities. Here are 12 tips to guide you in designing a clever small house:
1. Prioritize Functionality
Since space is precious in a small house, functionality should be at the core of your design. Identify the essential needs of each room and ensure that each added element serves a specific purpose.
2. Opt for Versatile Furniture
Versatile furniture such as sofa beds, nesting tables, and Murphy beds are wise choices. They help maximize space utilization by providing additional storage solutions and optimizing flexibility.
3. Play with Light and Colors
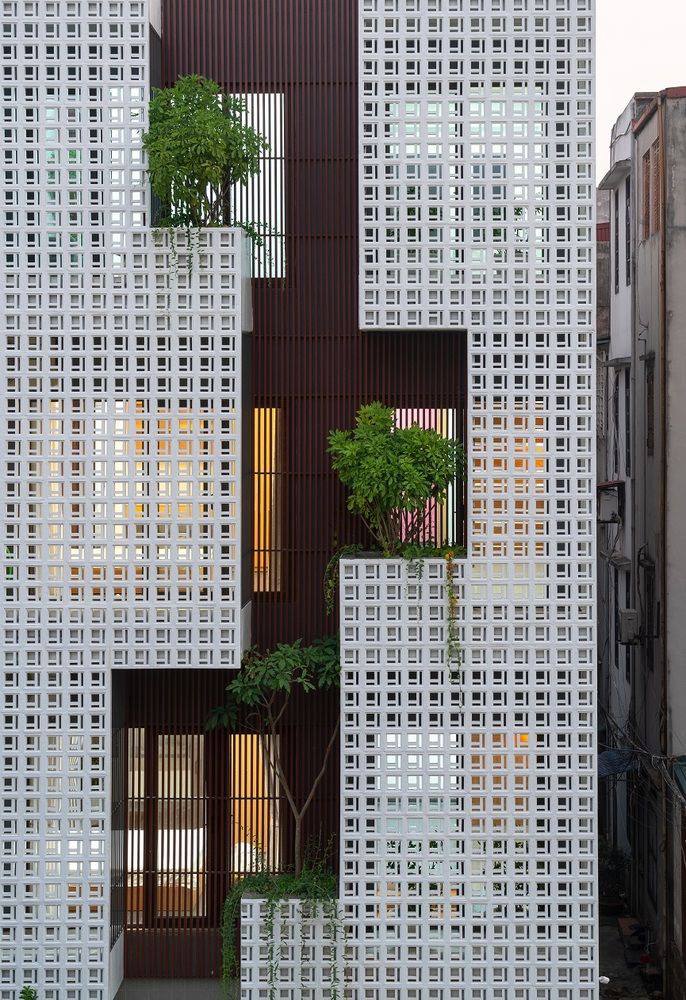
Light colors and neutral tones can create the illusion of a larger, more open space. Also, use natural light as much as possible by incorporating large windows and mirrors to reflect light.
4. Create Multiple Zones
Even in a confined space, it’s possible to delineate distinct areas. Use rugs, lightweight partitions, or even subtle changes in flooring to visually separate living, dining, and workspaces.
5. Think Vertically
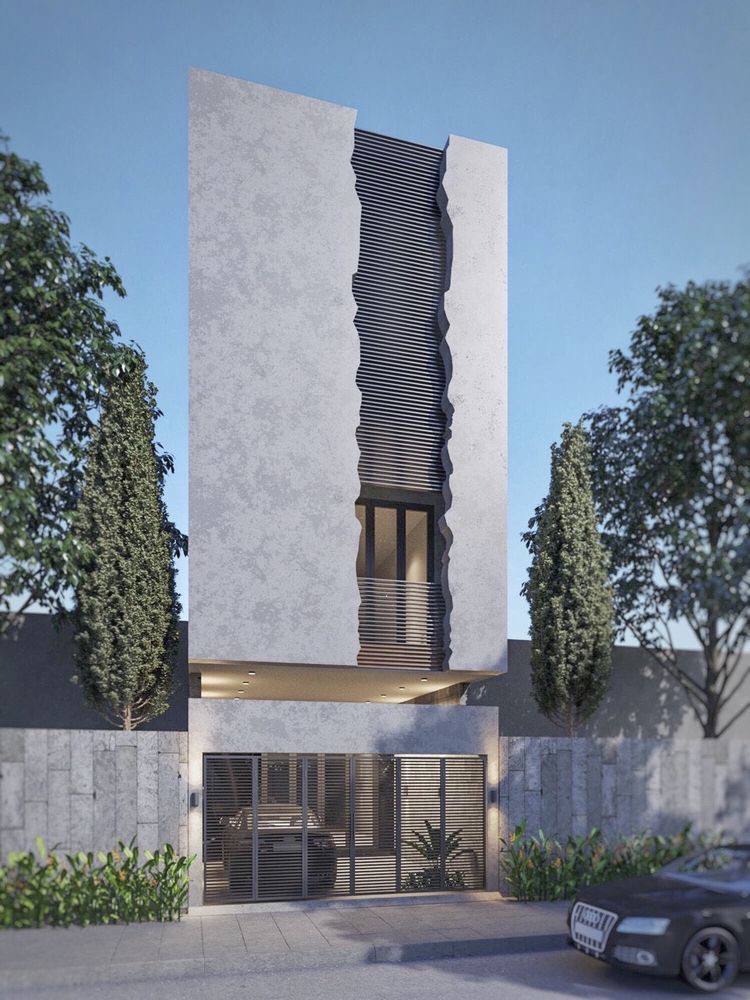
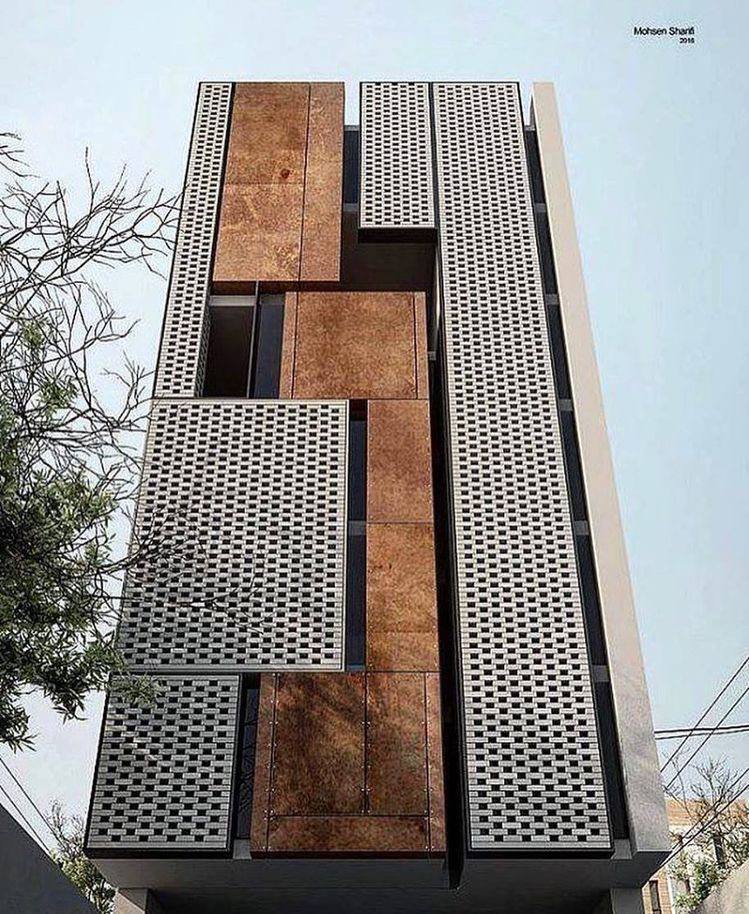
Make use of ceiling height by installing tall shelves and storage units. This will free up floor space and allow for storage of items while avoiding clutter.
6. Incorporate Ingenious Storage Solutions
Utilize every available nook to create clever storage solutions. From drawers under beds to built-in shelves in stairs, every unused space can become valuable.
7. Choose Scale-Appropriate Materials and Furniture
Opt for furniture and materials that fit the scale of the room. Oversized furniture can make the space feel cluttered, while items that are too small may seem lost.
8. Prioritize Clean Lines
Clean lines and simple shapes help create a sense of clarity and order in a small space. Avoid intricate details that could visually weigh down the environment.
9. Favor Openings
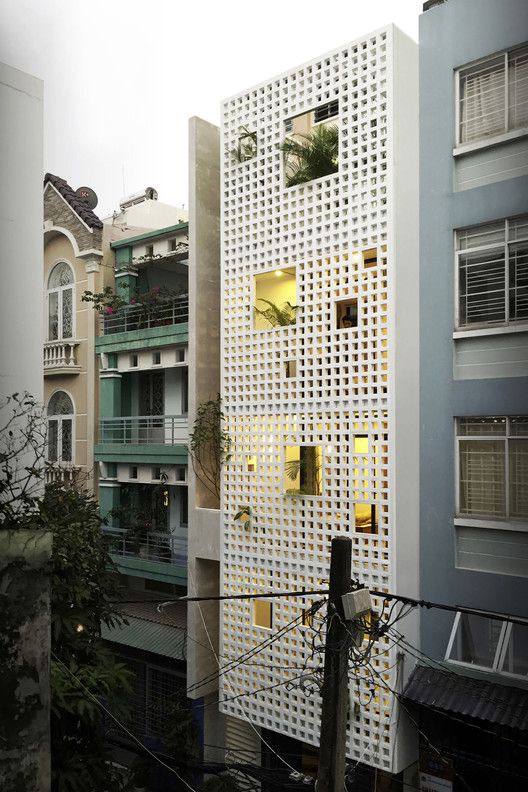
patios, balconies, or sunrooms to visually extend your indoor space. These areas can also serve as relaxation and leisure zones.
10. Use Sliding Doors
Sliding doors are more practical than swinging doors in small spaces as they don’t encroach on usable space. They can be used to divide open areas when needed.
11. Embrace Minimalism and Organization
Take a minimalist approach to decoration. Fewer visible objects mean less clutter. Ensure that each decorative element has a purpose.
12. Experiment with Different Layouts
Before making a final decision, experiment with different layouts using design software or physical models. This will help you find the best use of available space.
